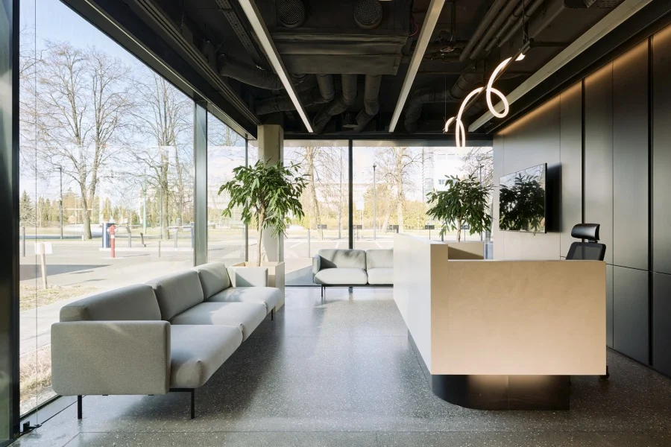
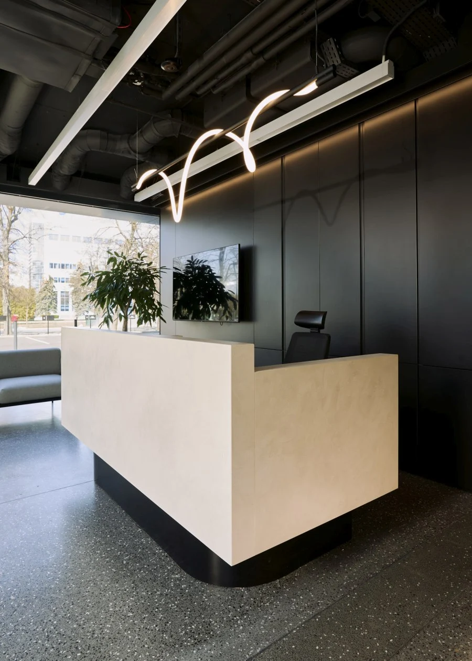
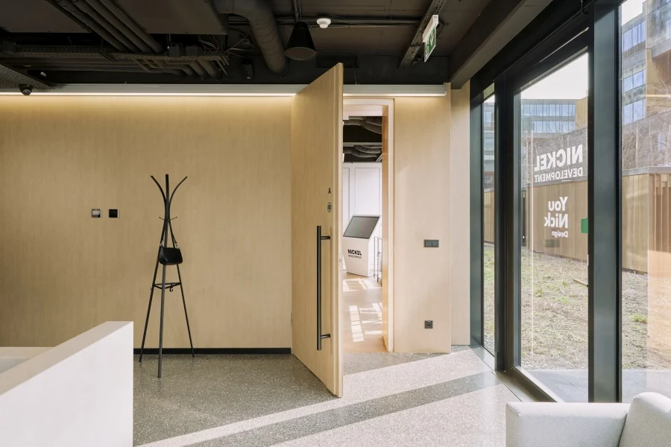
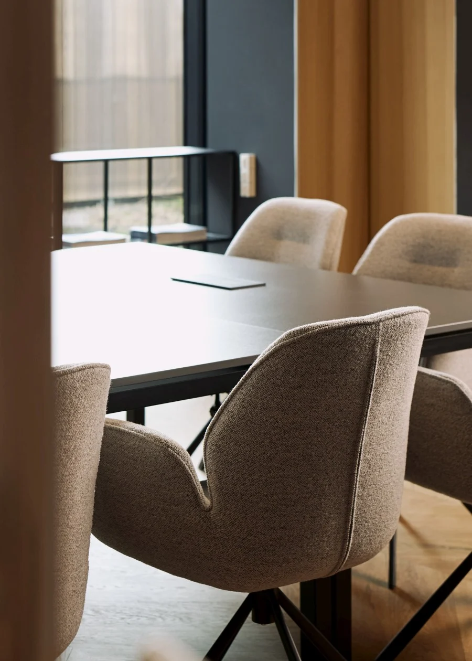
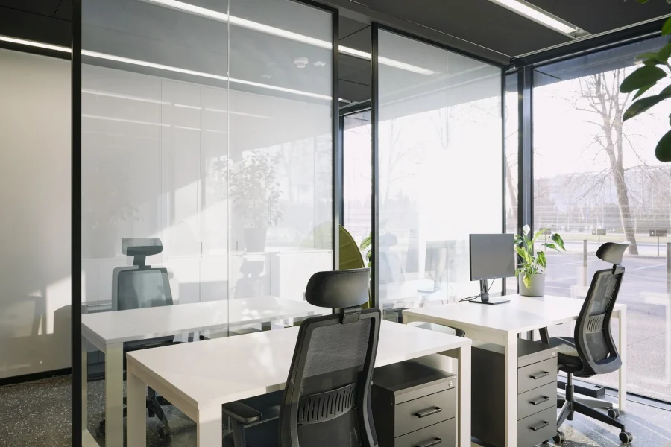
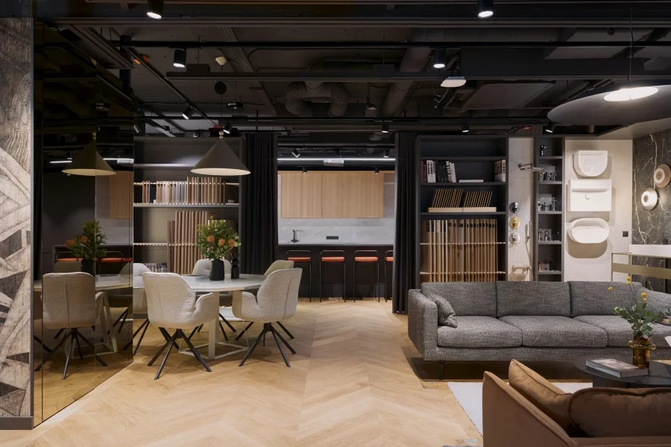
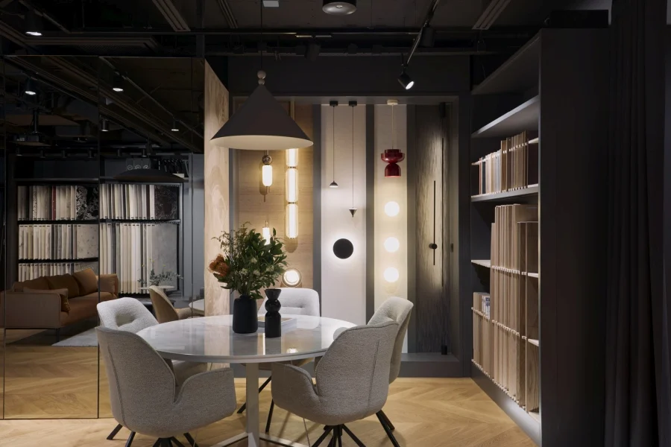
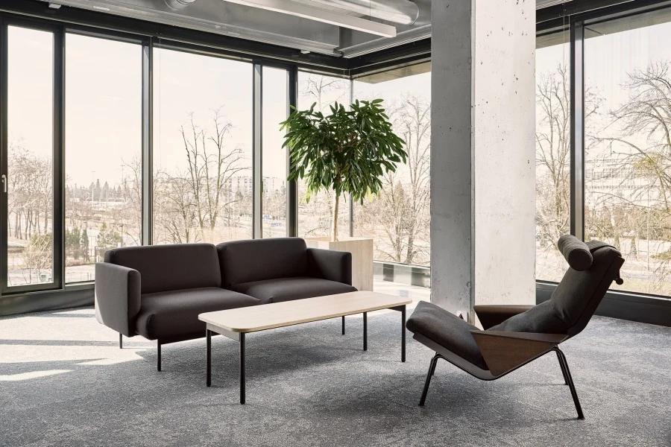
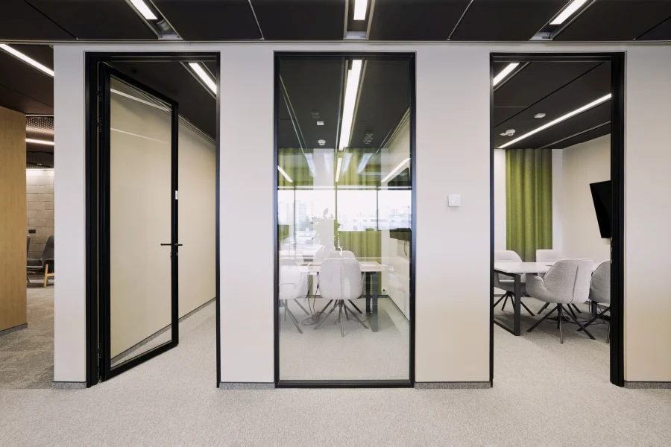
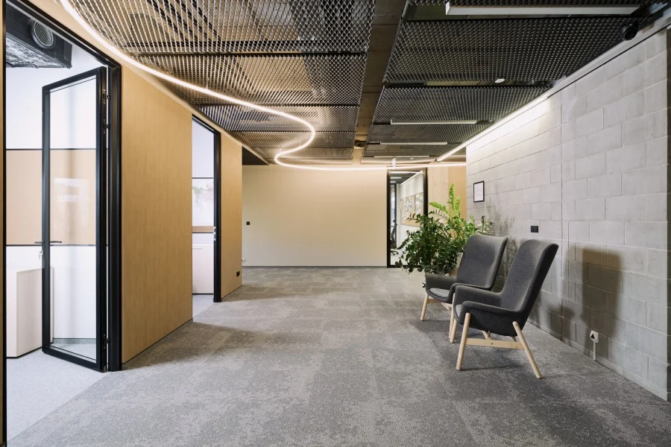
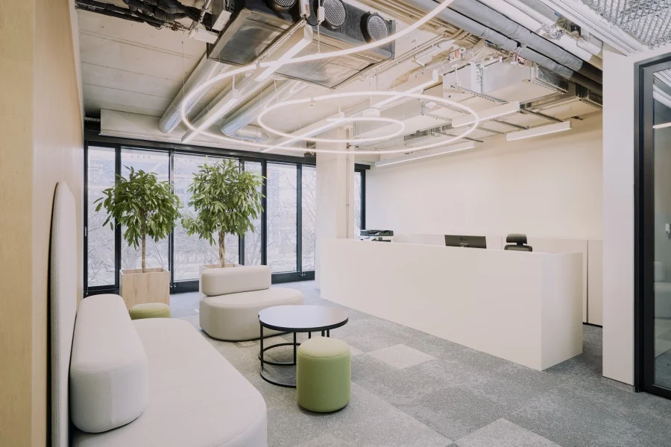
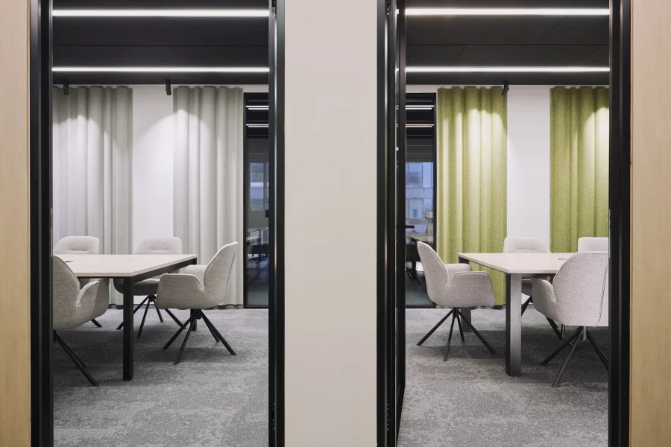
1200 m2
The new showroom and headquarters of YOUNICK Design and Nickel Development companies were designed with attention to detail, respect for existing materials, and courage in embracing unconventional solutions.
The interior of the new headquarters was intended to symbolize the way Nickel Development creates architecture – combining extreme elements, needs, and processes into a cohesive whole.
The project covered 1200 m² divided between the ground floor (showroom and YOUNICK Design team) and the second floor (for Nickel Development). The realization required parallel work on two floors and reconciling the visions of two architects, which became the essence of the entire project.
tIn the office part of the ground floor, glass walls with liquid crystal film were installed, which can instantly become opaque, ensuring privacy without losing the lightness of the space. In the showroom area, mobile walls were used, allowing for flexible space division – this is a response to the dynamic needs of modern offices.
Our services:
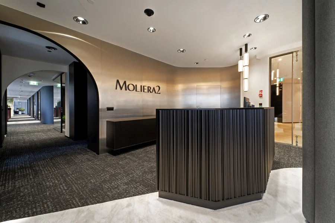
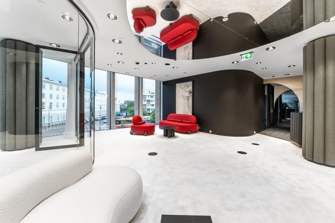
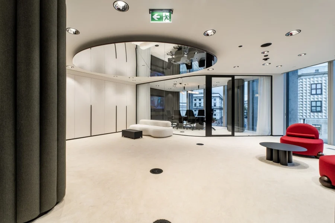
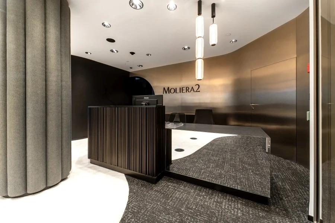
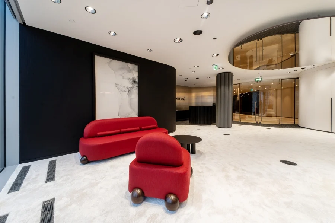
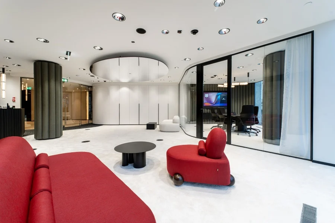
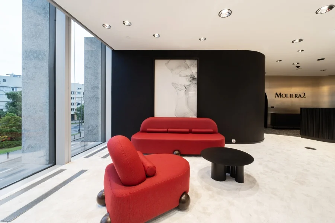
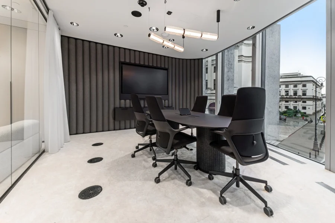
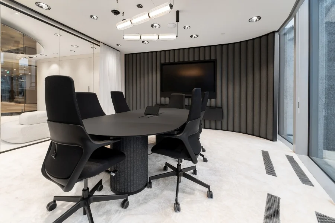
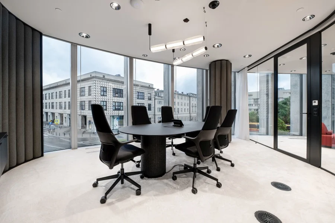
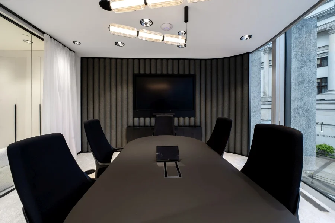
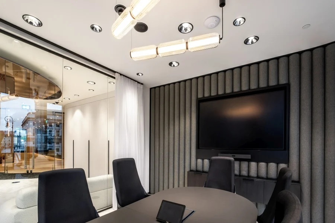
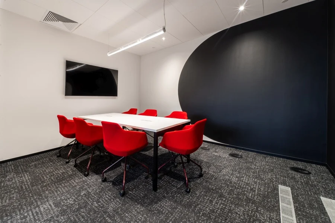
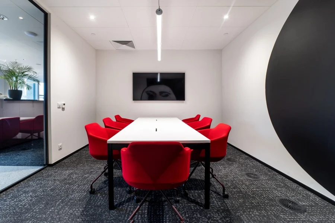
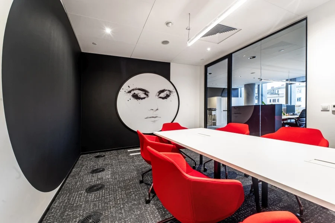
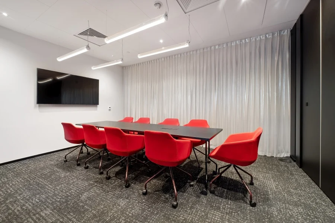
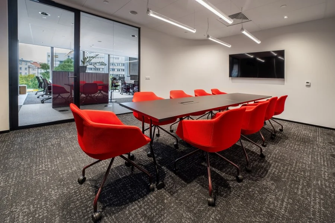
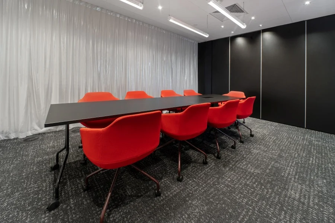
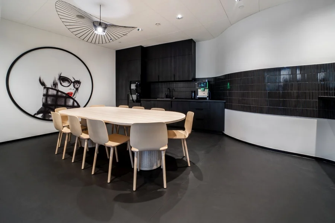
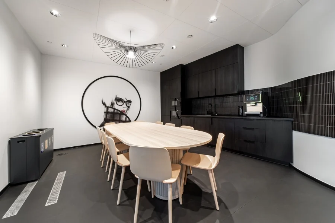
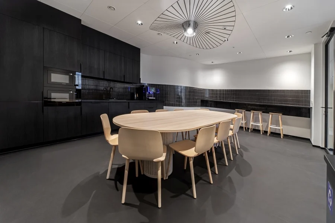
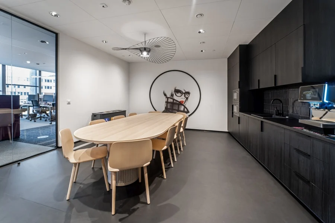
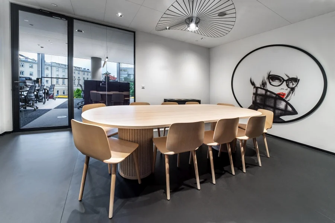
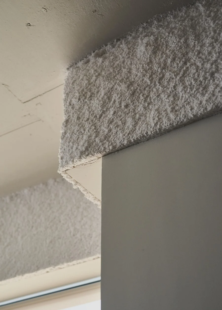
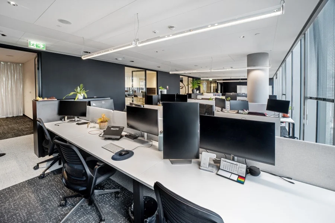
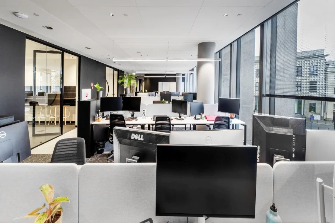
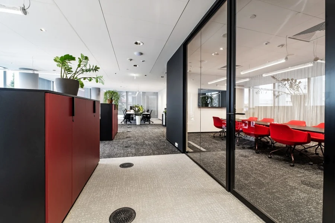

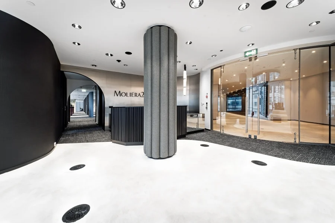
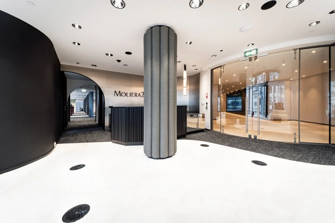
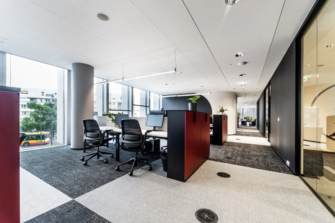
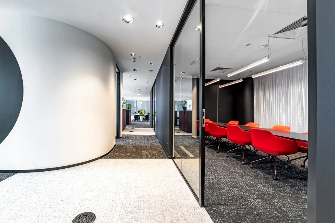
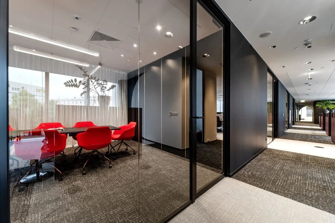
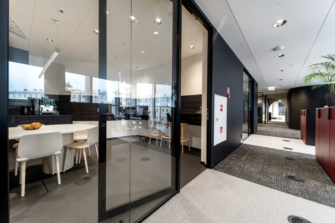
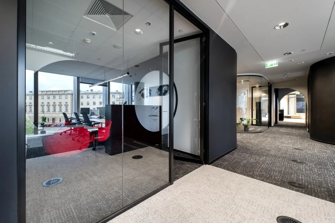
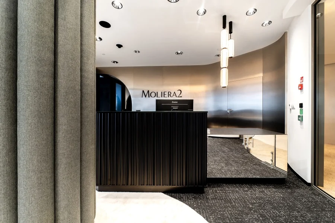
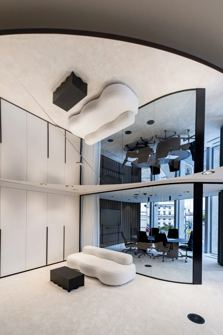
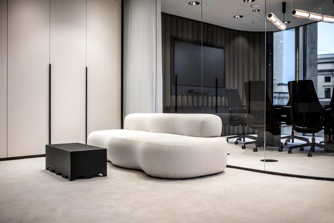
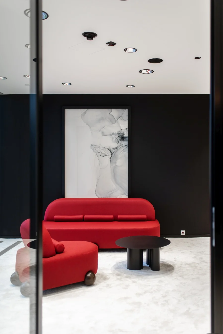
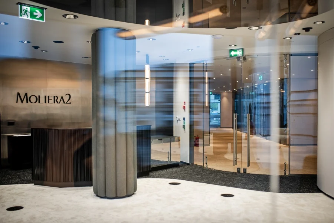
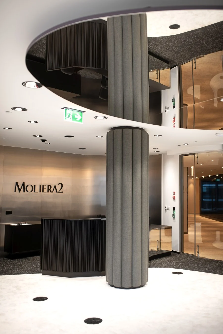
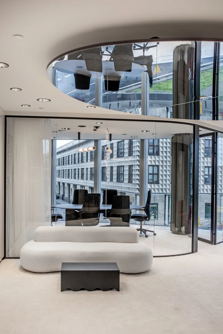
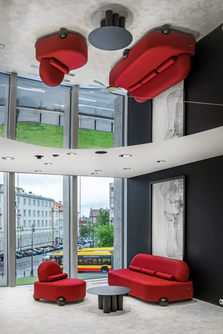
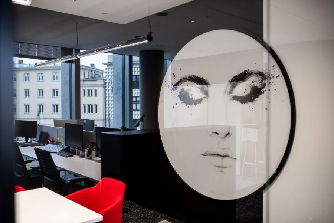
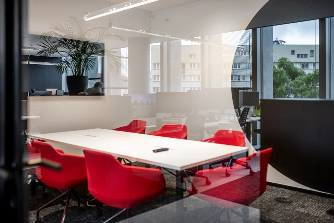
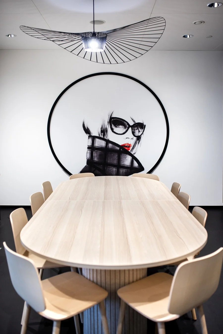
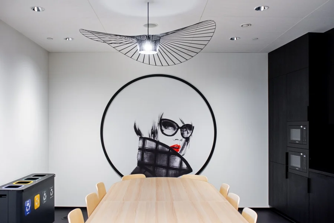
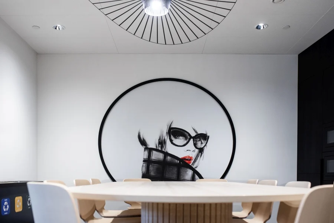
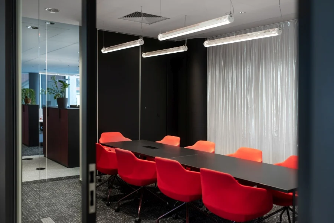
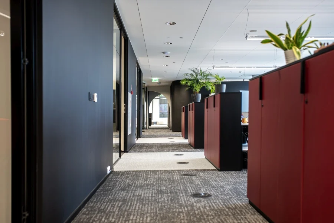
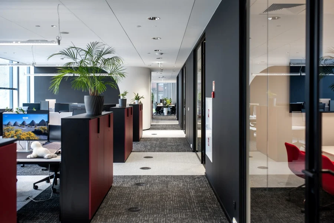
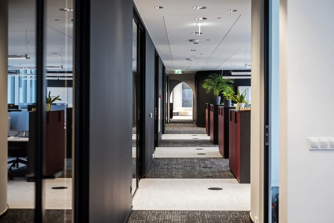
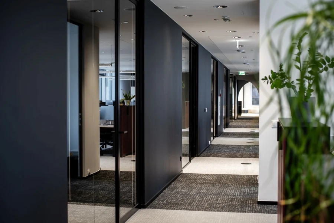
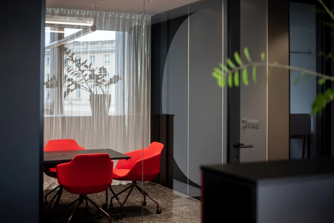
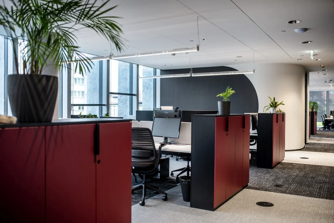
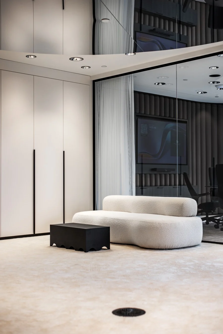
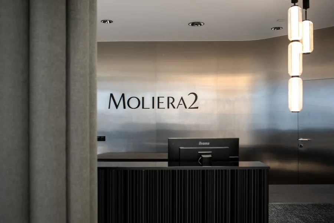
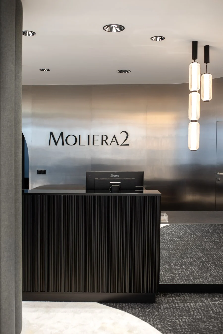
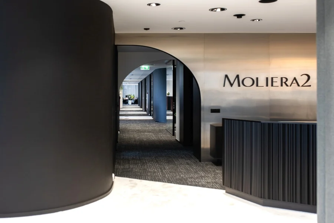
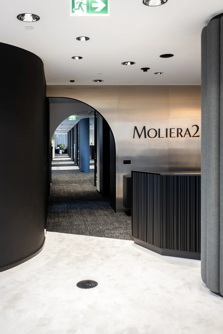
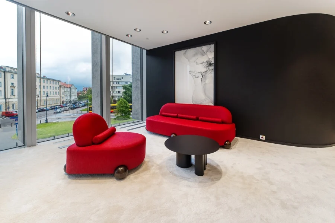
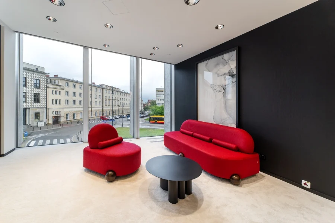
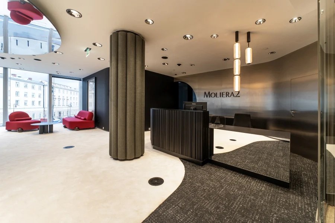
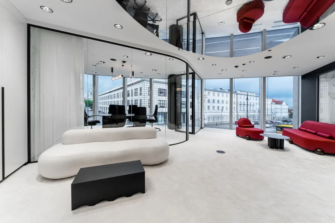
650 m2
The Moliera2 office was designed as an elegant space at the intersection of the world of haute couture fashion and modern business. It is a place that supports both creative teamwork and the daily operations of a premium brand. At the same time, it serves as a showroom – a representative stage for products, client meetings, and the presentation of Moliera2's luxurious image.
Our services:
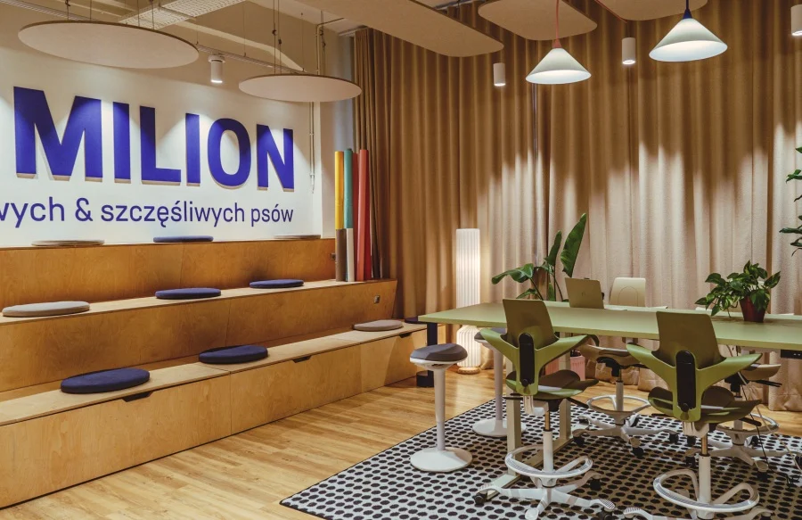
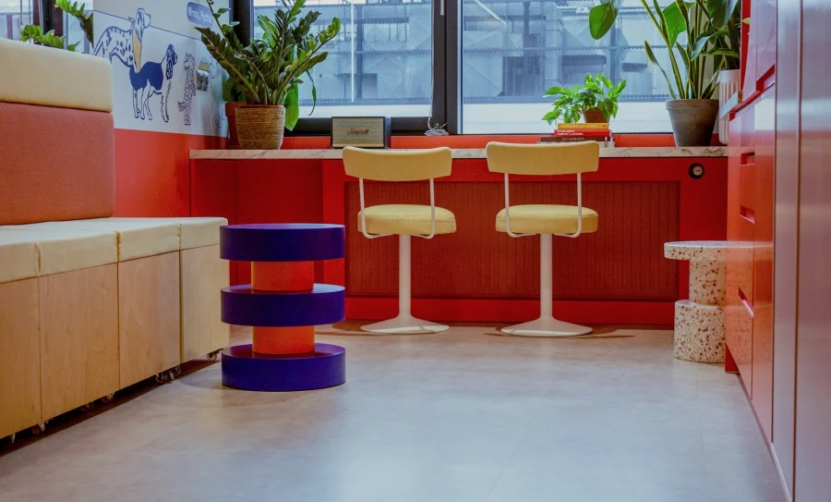
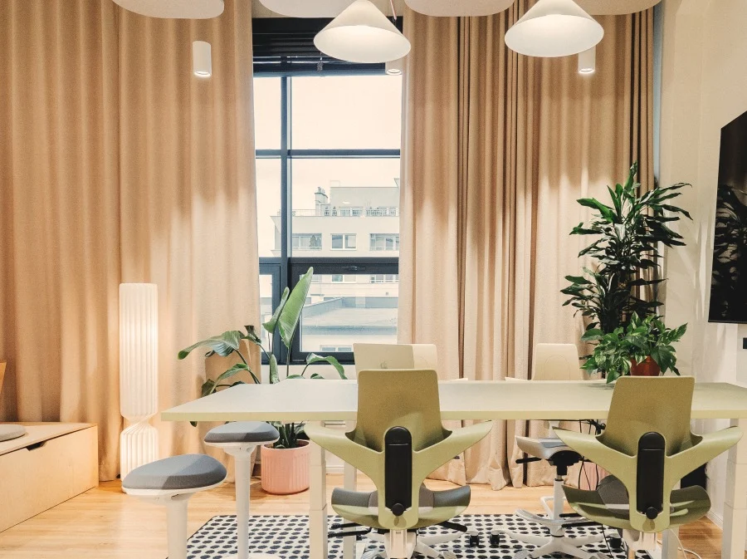
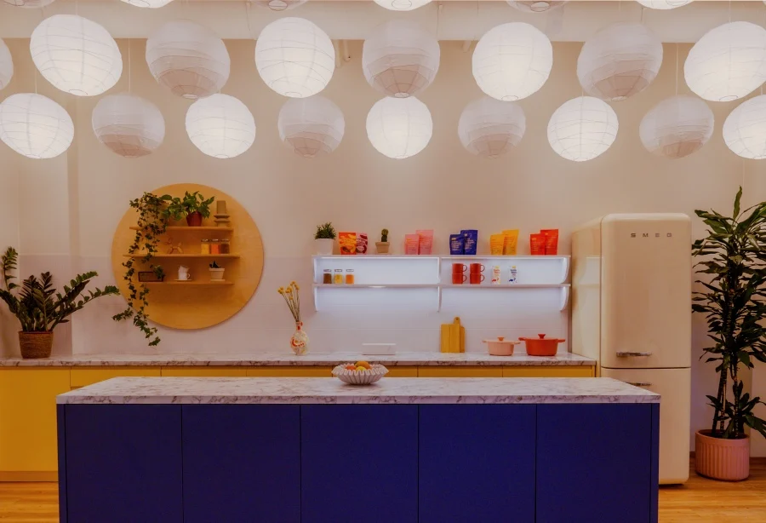
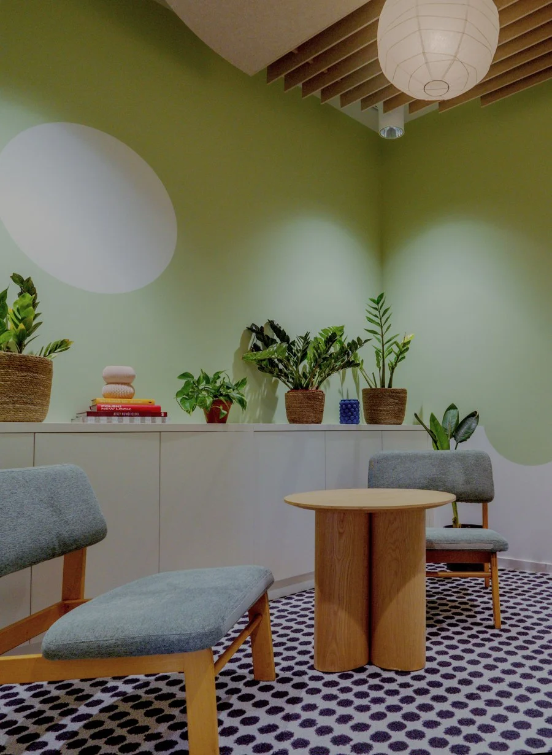
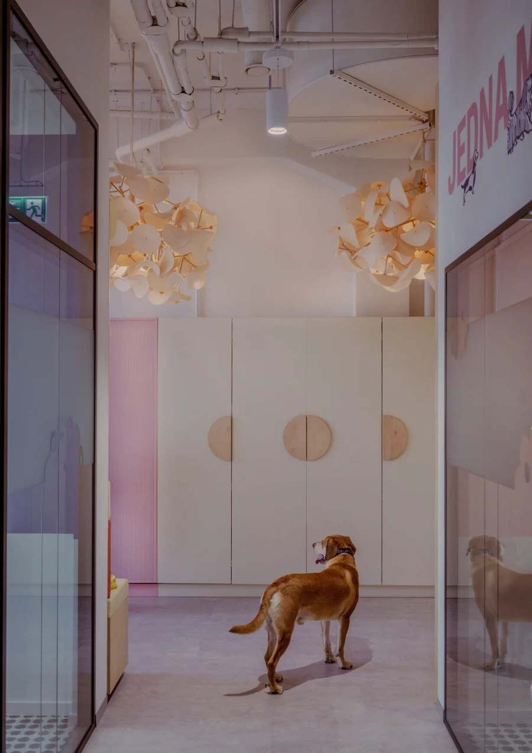
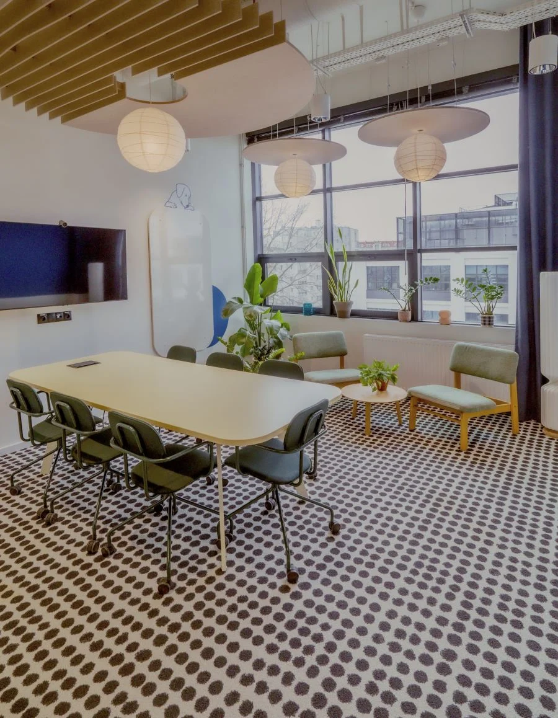
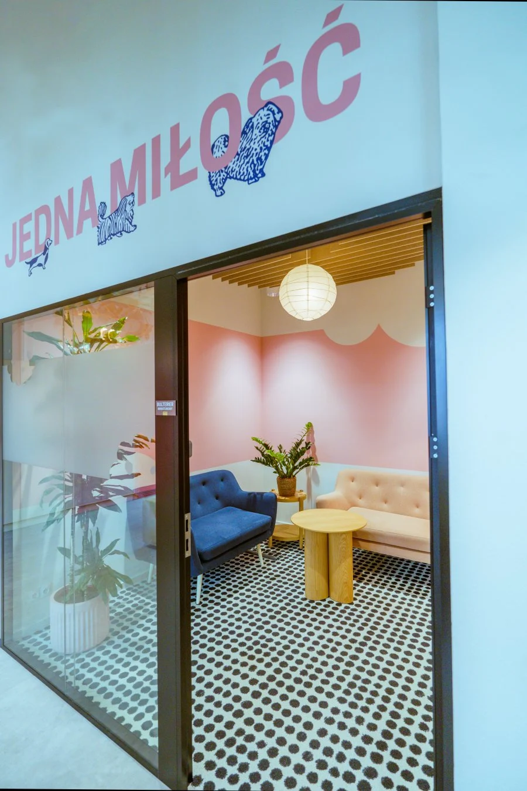
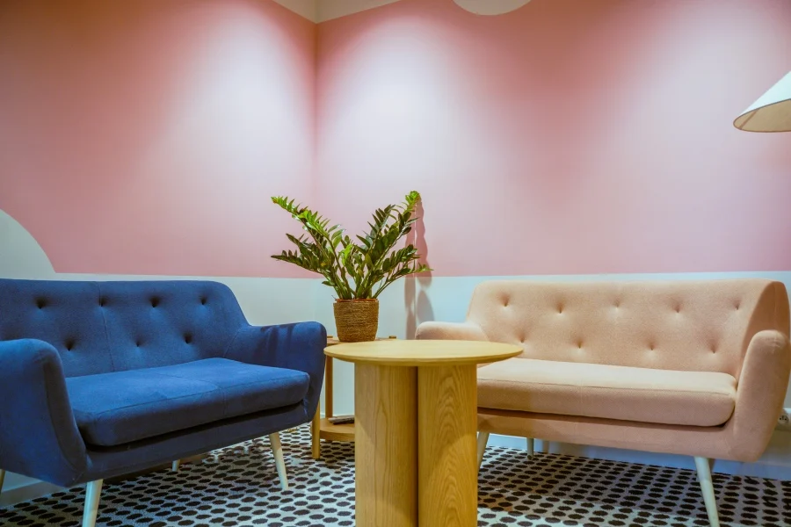
1000 m2
Creating a new workplace for the Psi Bufet team, which will encourage people to come to the office and enable filming there.
Our services:
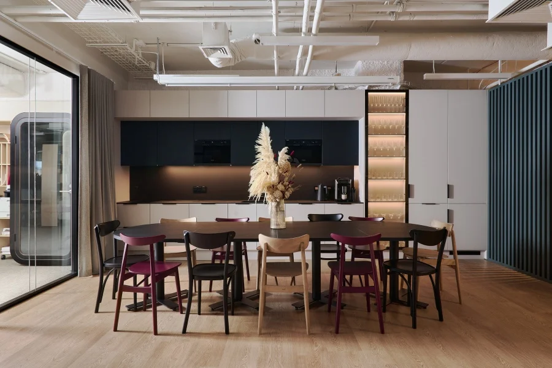
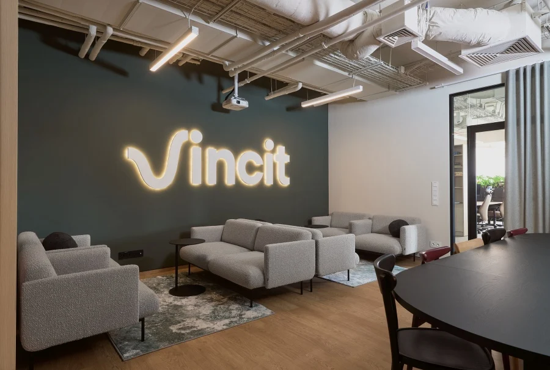
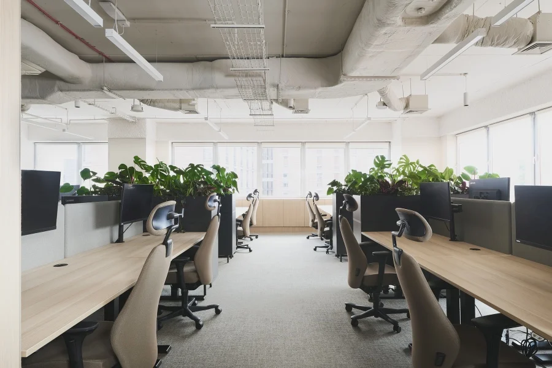
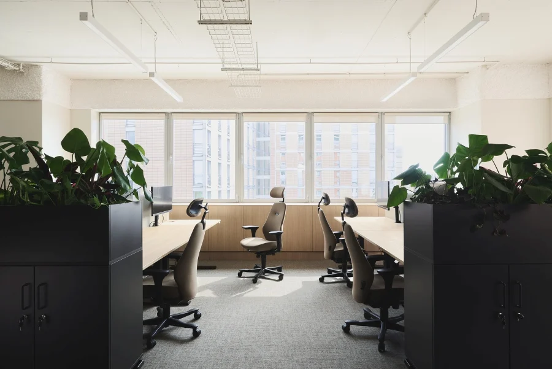
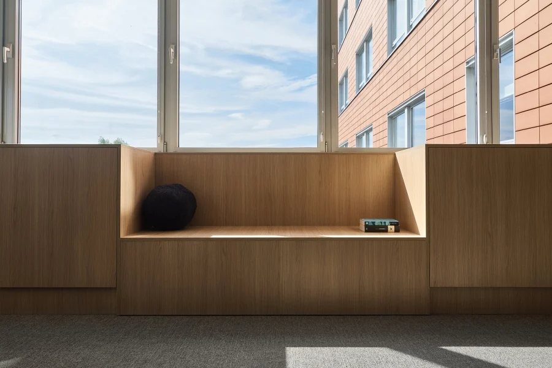
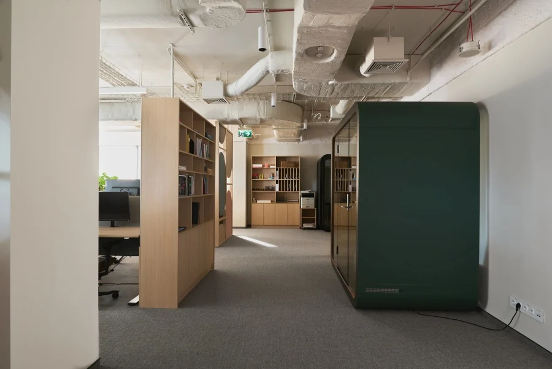
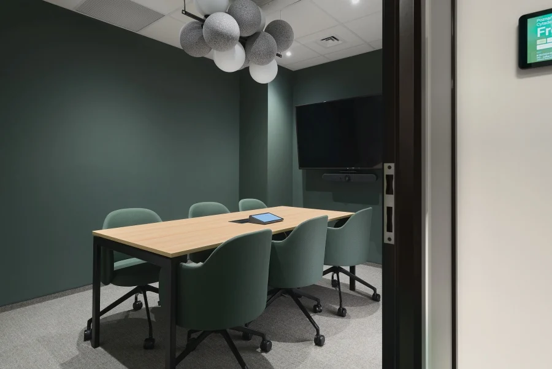
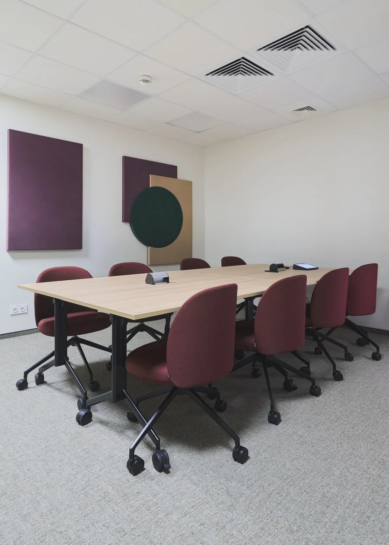
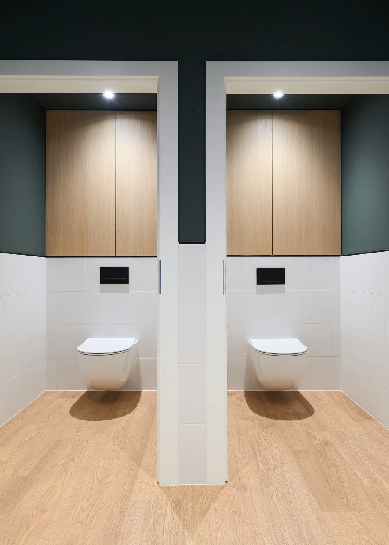
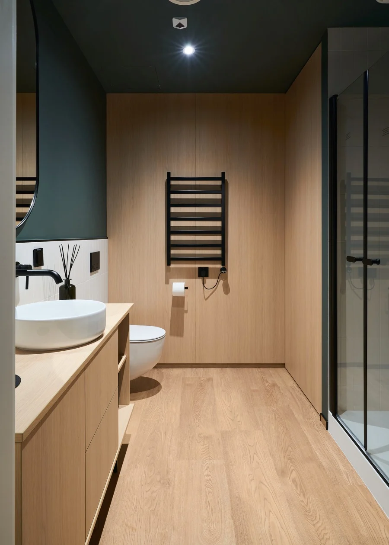
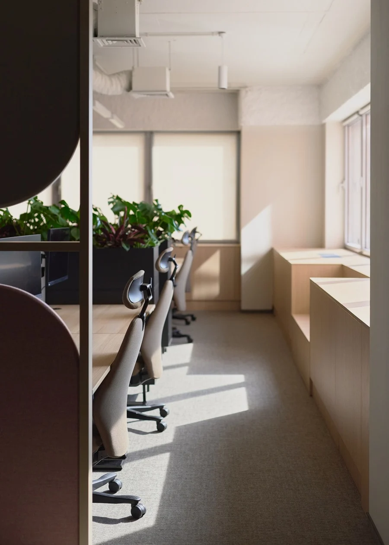
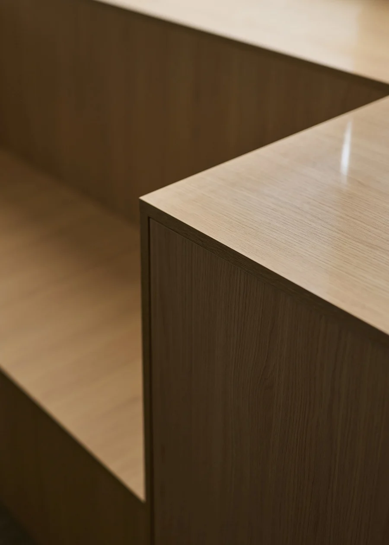
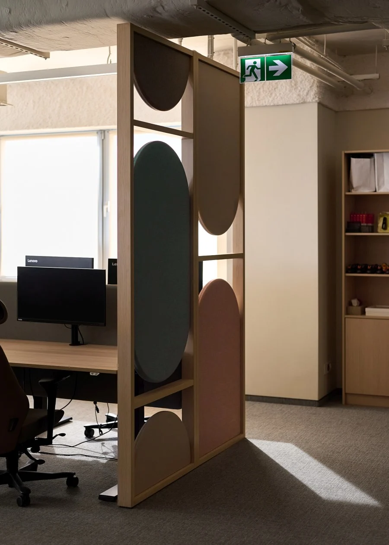
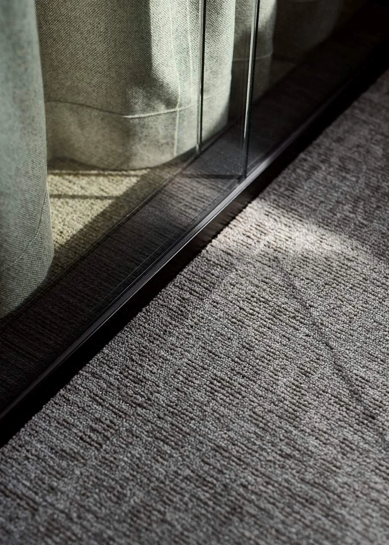
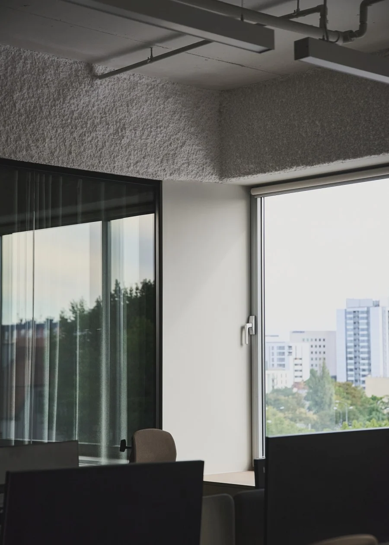
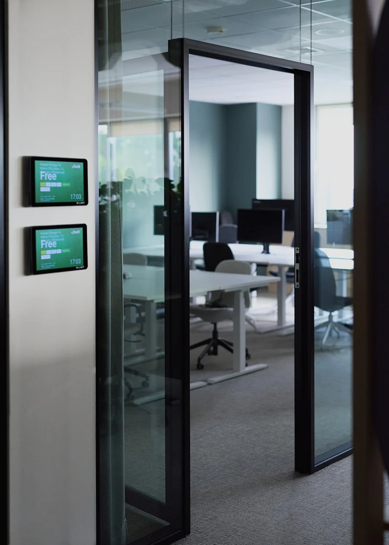
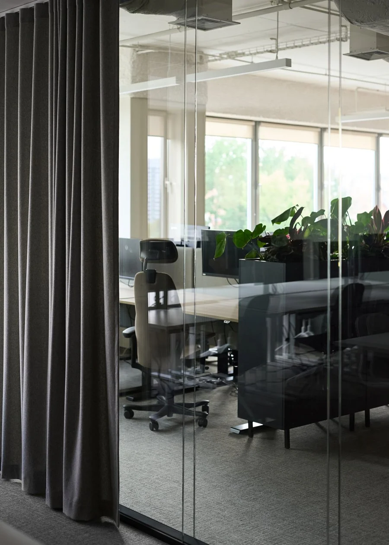

1000 m2
A space where functionality meets aesthetics, and every detail has been designed with a company in mind that emphasizes communication, creativity, and teamwork.
✓ Comprehensive reconstruction, including demolitions and construction work,
✓ Adaptation of HVAC, electrical and IT, SSP, BMS installations to a new and more functional layout.
Office metamorphosis and greater comfort thanks to:
✓ Glass walls with 52 dB acoustics,
✓ Cellulose acoustic plasters in open space (35 mm)
Our services:
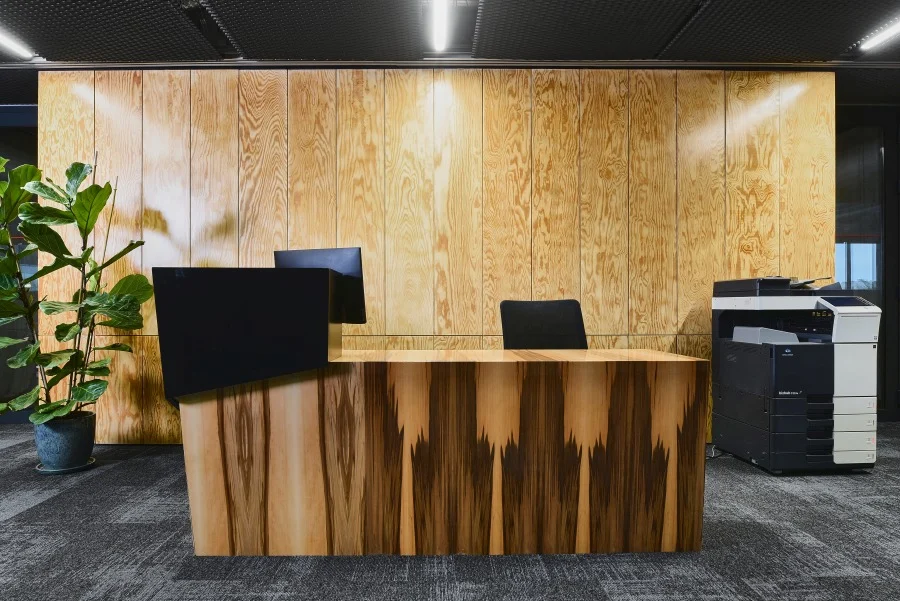
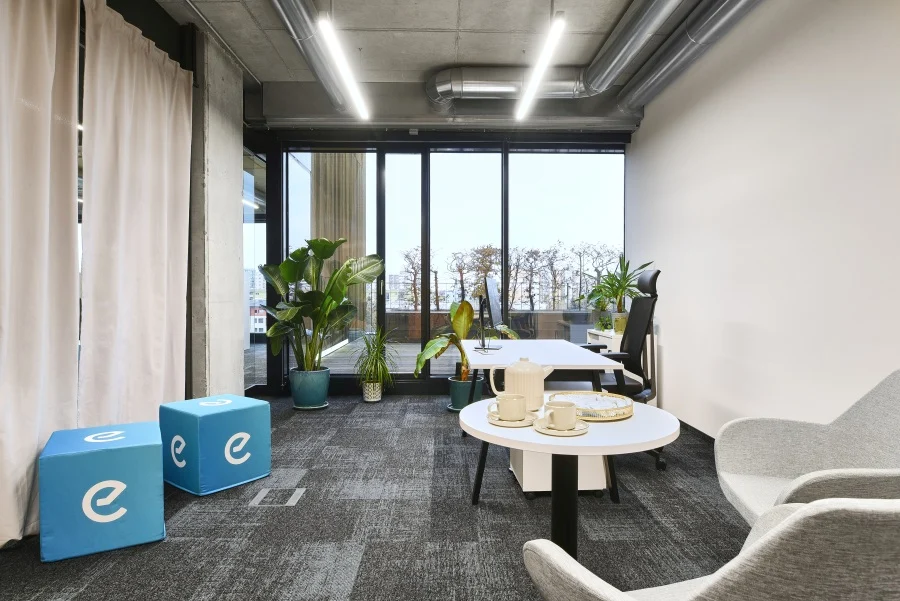
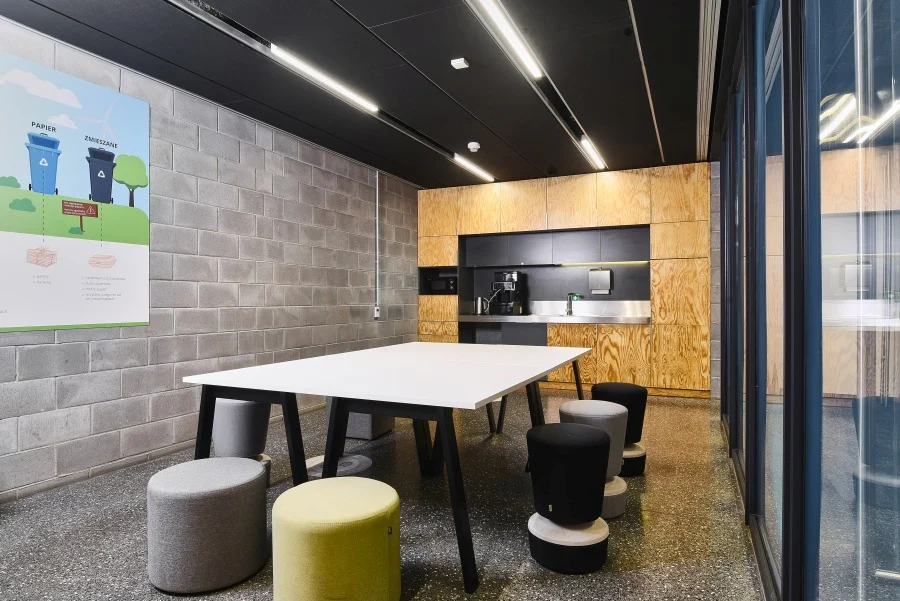
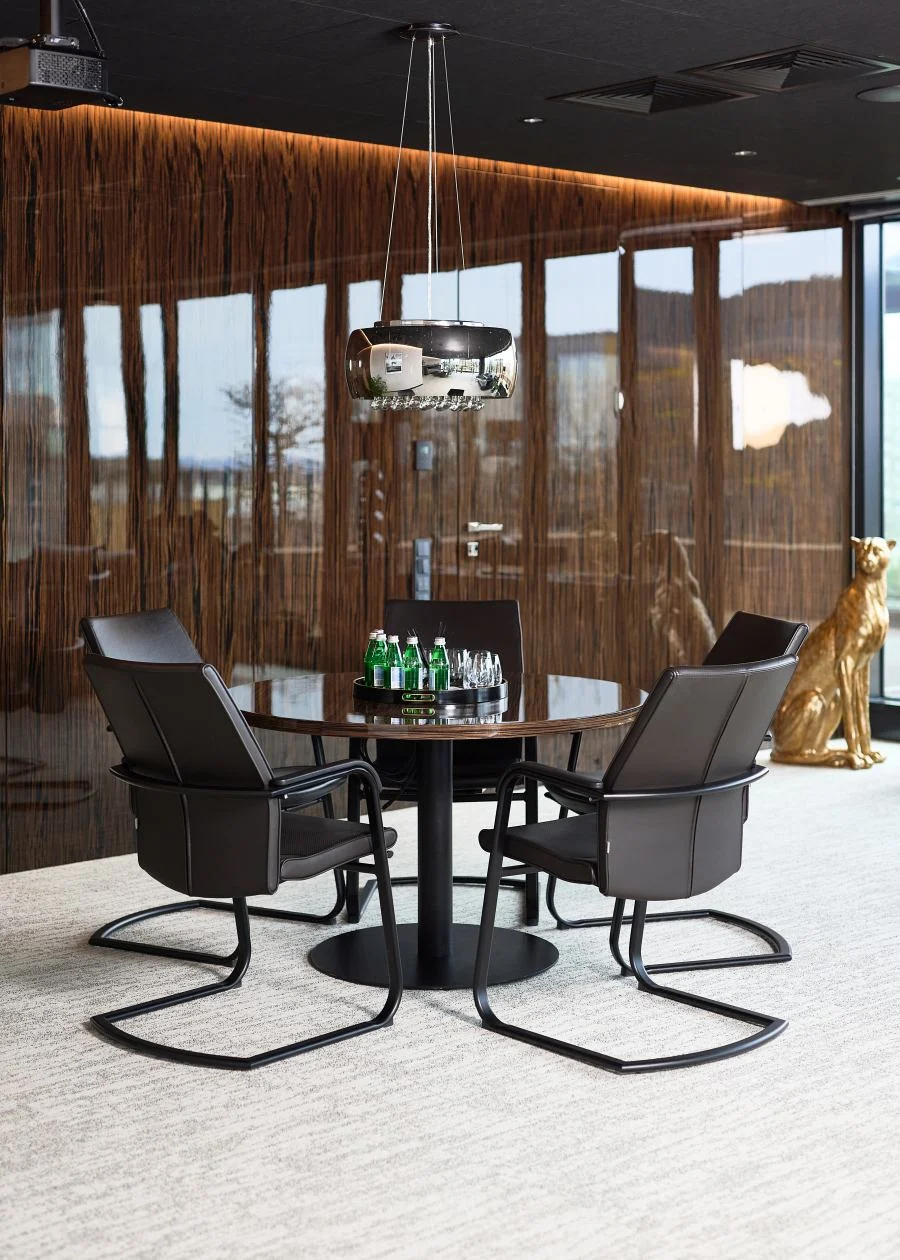
1000 m2
The project assumes a new arrangement of the Erli office space, taking into account the reconstruction of the functional layout and the separation of the management zone. The implementation includes the adaptation of all key installations – HVAC, electrical, IT, and building systems – to the new functional and technical standard.
✓ Reconstruction of the functional layout of the area along with the management zone.
✓ Adaptation to the new design of HVAC, electrical, and IT installations, as well as SSP, BMS, and KD building installations.
The result of the implementation is a modern, ergonomic workspace that supports team efficiency and comfort of daily operation. Thanks to the integration of modern installations and thoughtful space reorganization, the Erli office has gained a coherent, functional character tailored to the dynamic development of the company.
Our services:
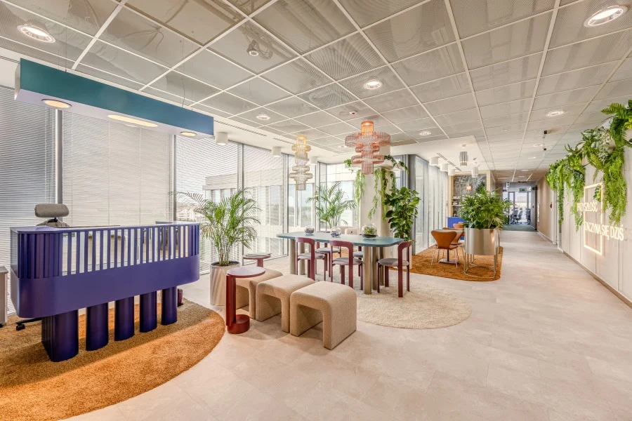
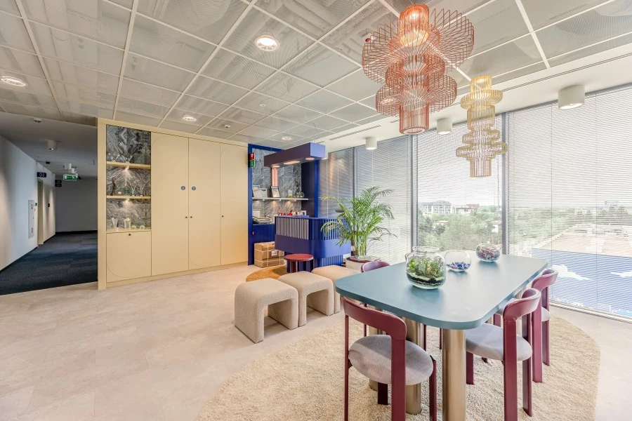
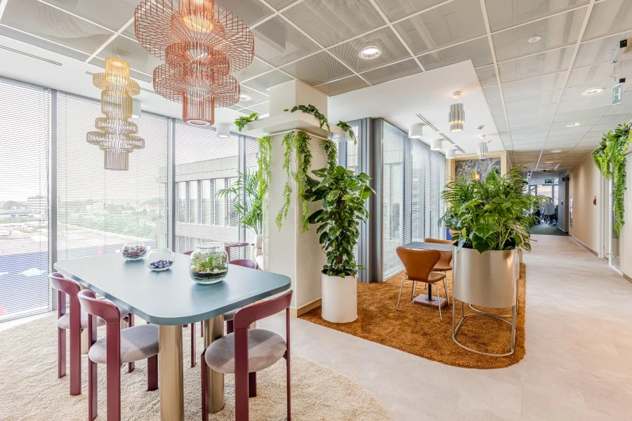
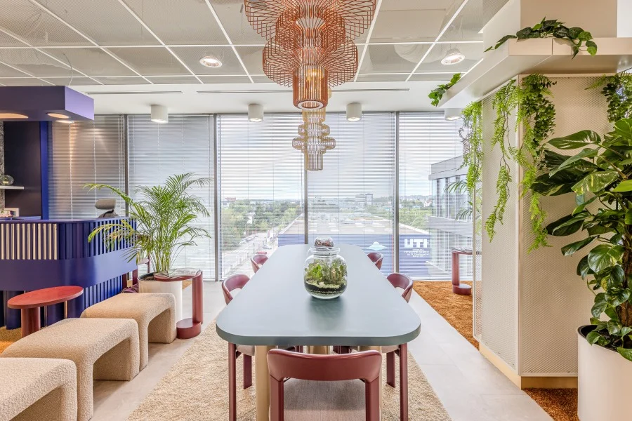
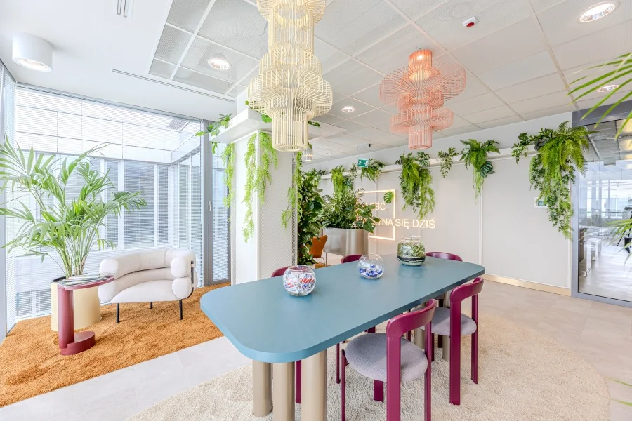
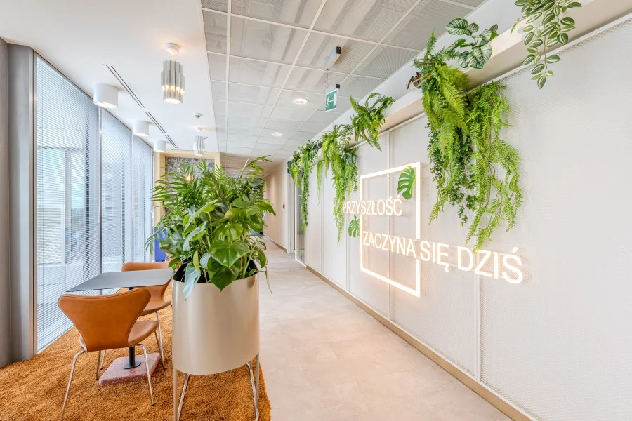
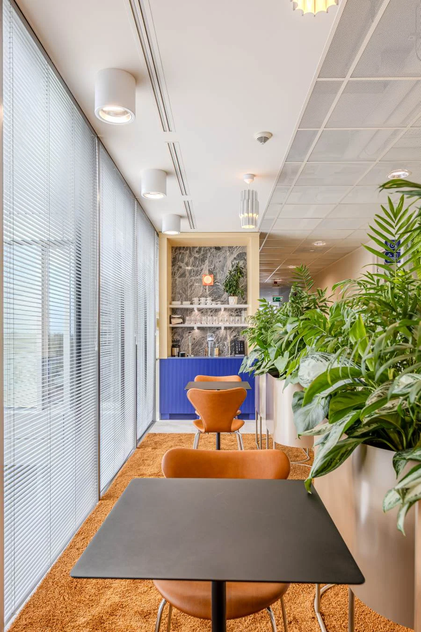
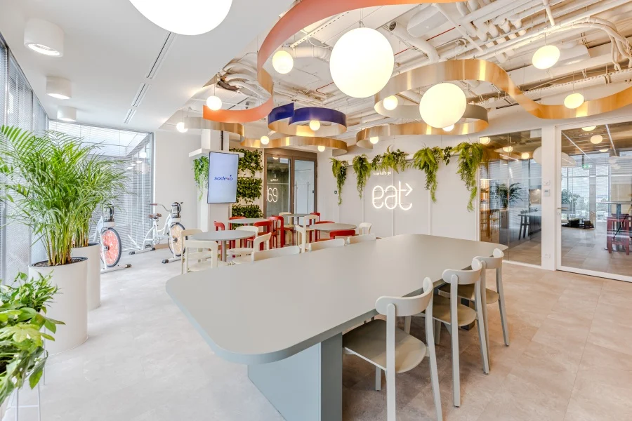
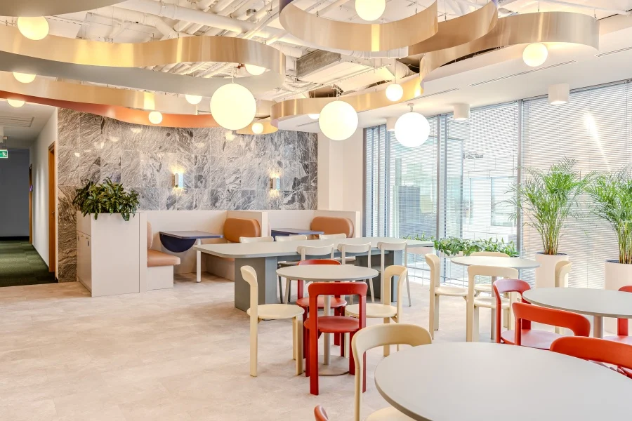
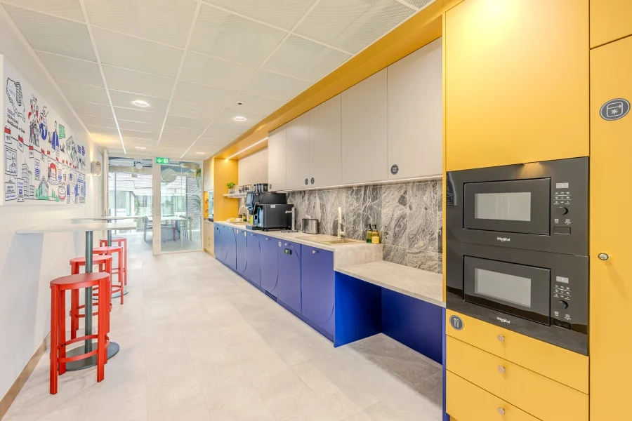
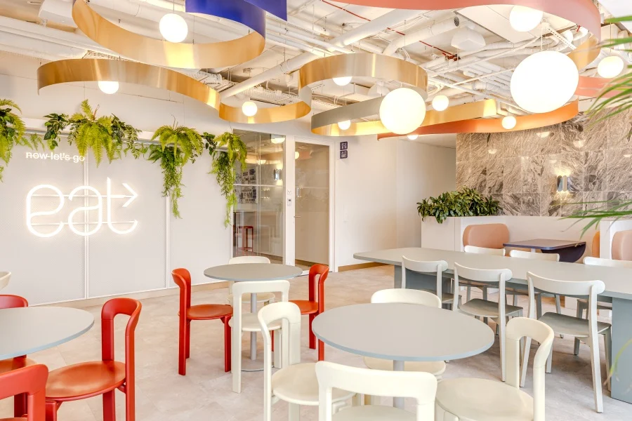
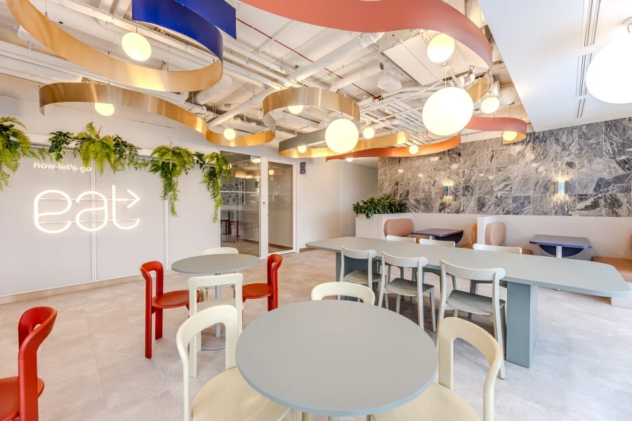
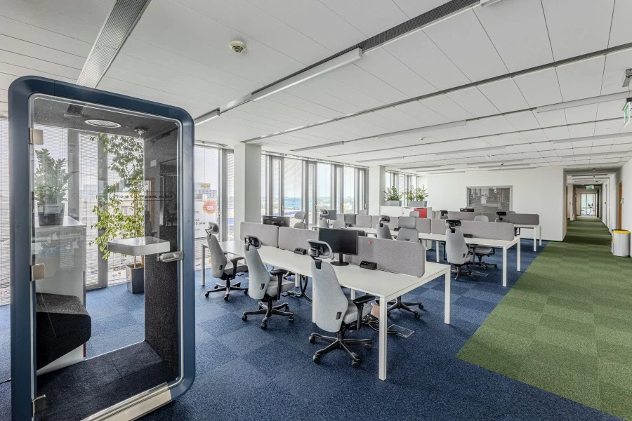
1000 m2
✓ Work on a "living organism" – the office functioned all the time.
✓ Realization in the Design & Build formula – cooperation of several dozen people.
✓ Lots of details and precise finishes.
✓ Functional reconstruction of the office – new common and social zones.
✓ Adaptation of installations: ventilation, air conditioning, lighting.
✓ Unique furniture constructions – reception, kitchen, social rooms.
✓ Detail matters! Mesh cladding, neon lights, stone, industrial lamps.
✓ A spacious, modern office space you want to return to. ✓ A canteen full of colors, plants, and light, combining aesthetics with functionality. ✓ Unique details giving the interior a unique character.
Our services:
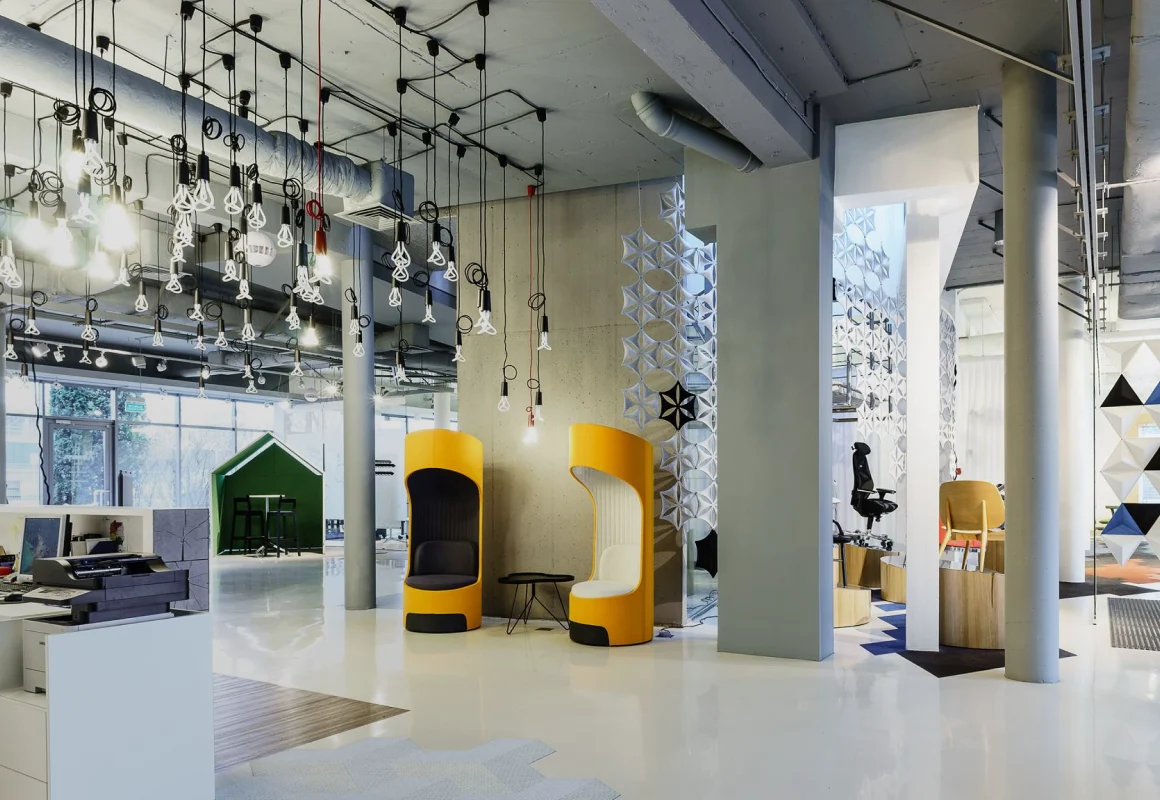
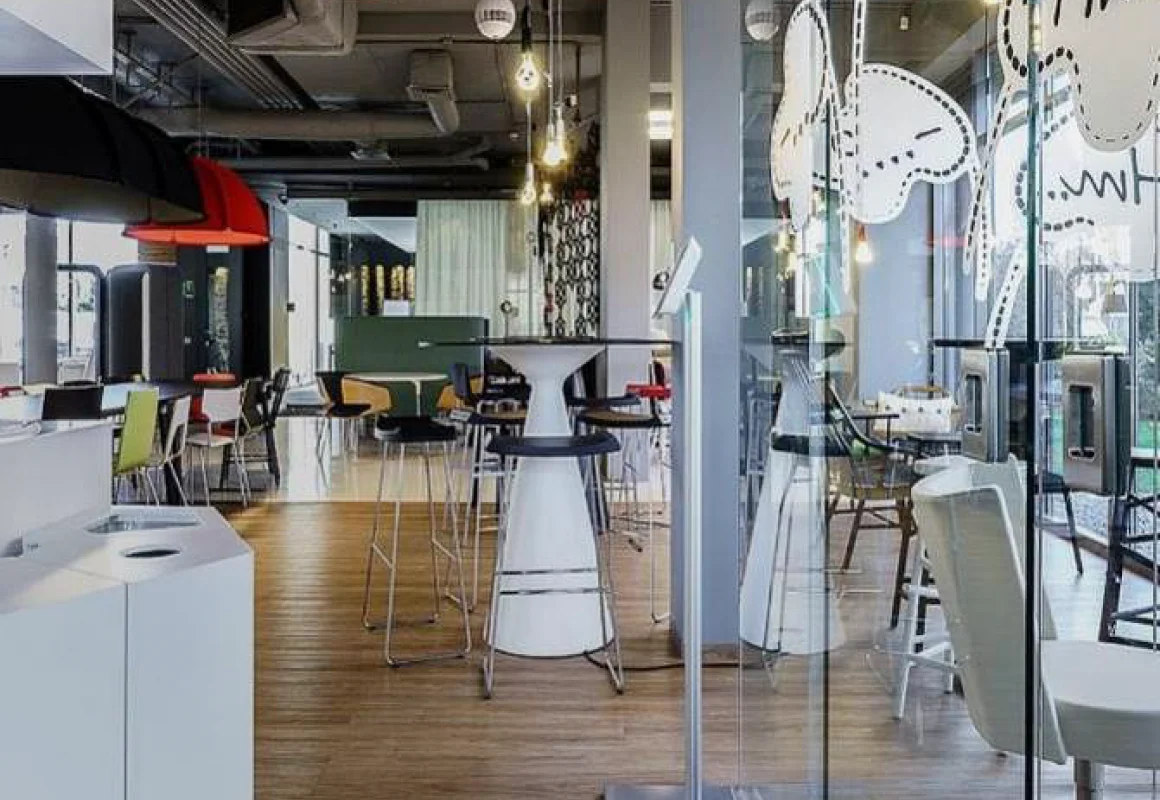
1500 m2
The goal of the Kinnarps project was the general contracting of comprehensive arrangement works. This included the execution of construction works and all necessary installations: electrical, teletechnical, and sanitary, to create a fully functional and aesthetic space.
The goal of the Kinnarps project was the general contracting of comprehensive arrangement works, which aimed to create a modern loft-style interior. A key element was also the design and execution of excellent lighting arrangements that would emphasize the unique character of the space.
Our services:
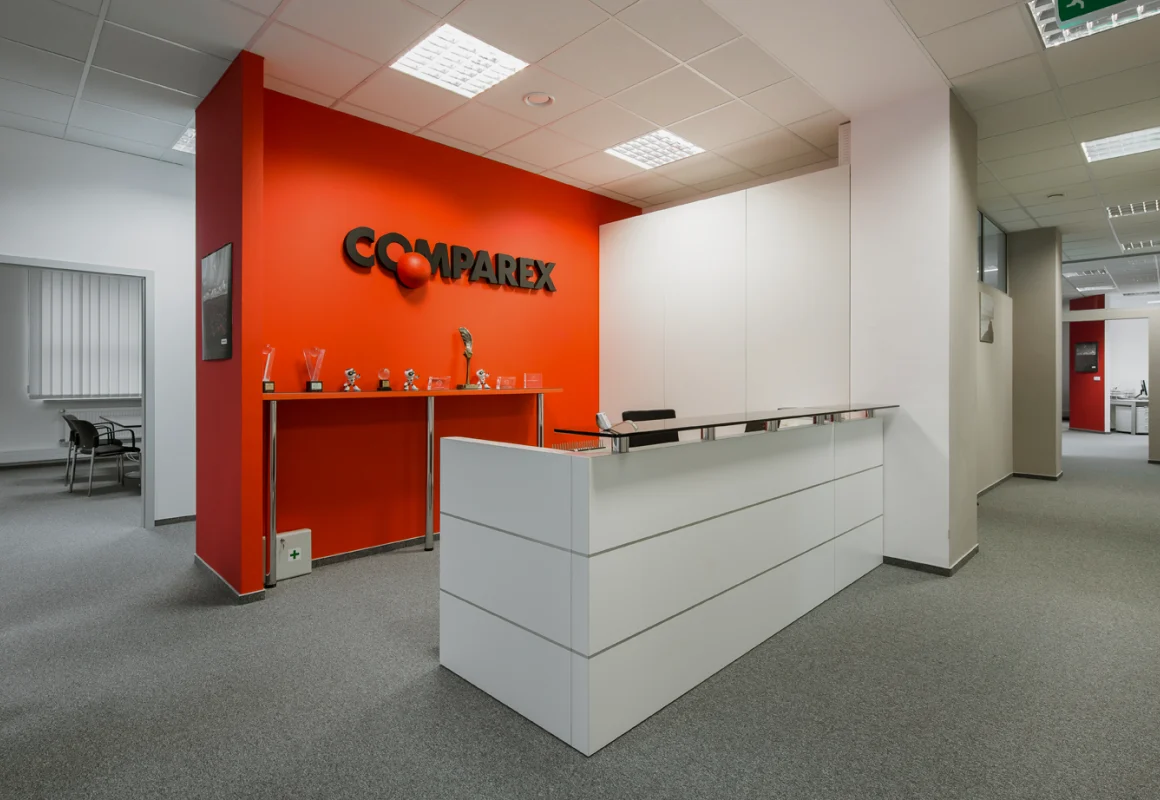
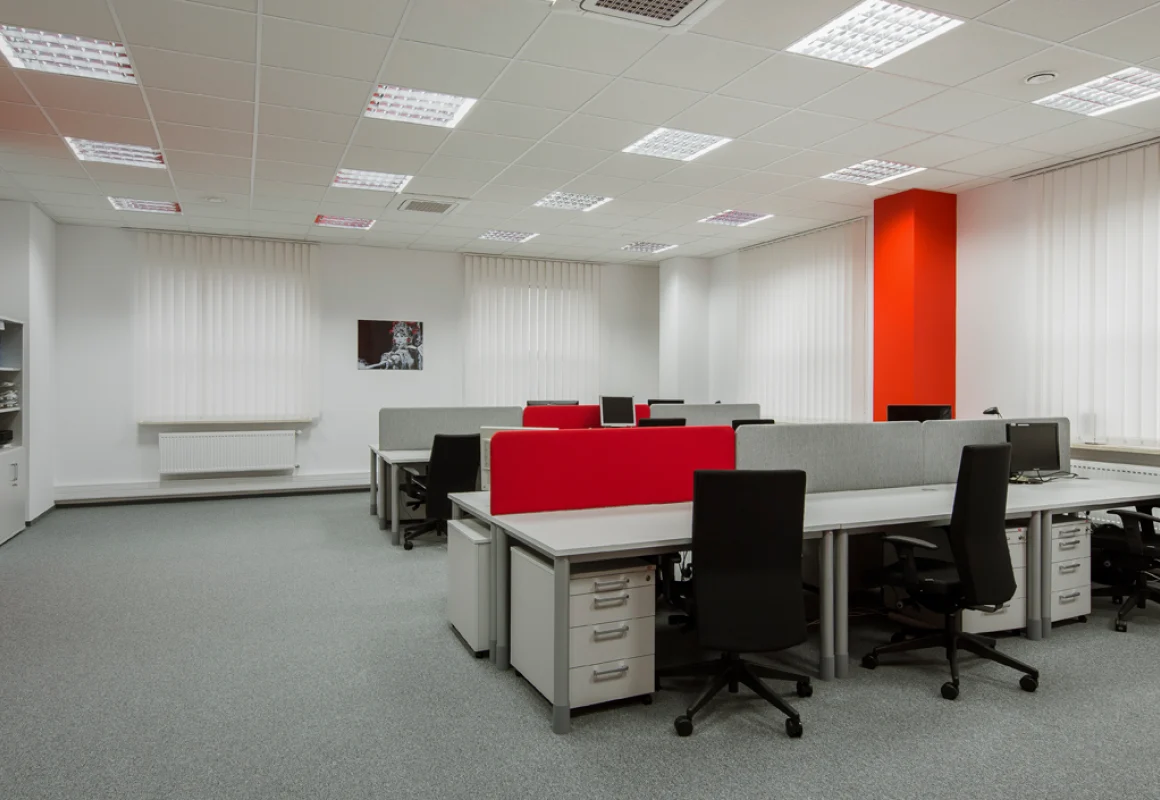
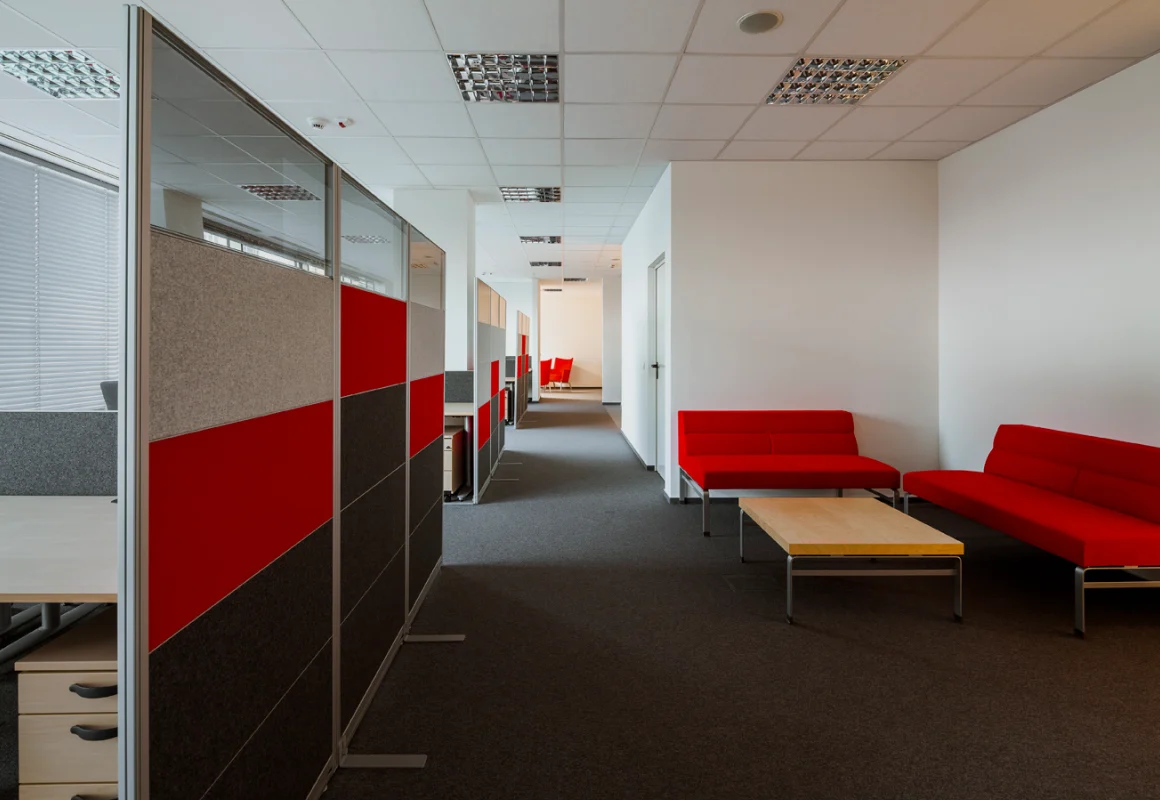
1000 m2
The goal of the Comparex project was the realization of comprehensive finishing works, including both installations and general construction works. This aimed to prepare the office or commercial space for full operation, in accordance with the design assumptions and client requirements.
Finishing works in the scope of installations and general construction works.
As a result of the finishing works for Comparex, a space was created mainly in white, with distinctive red elements. The resulting environment is modern, aesthetic, and functional, perfectly fitting the brand’s visual identity.
Our services:
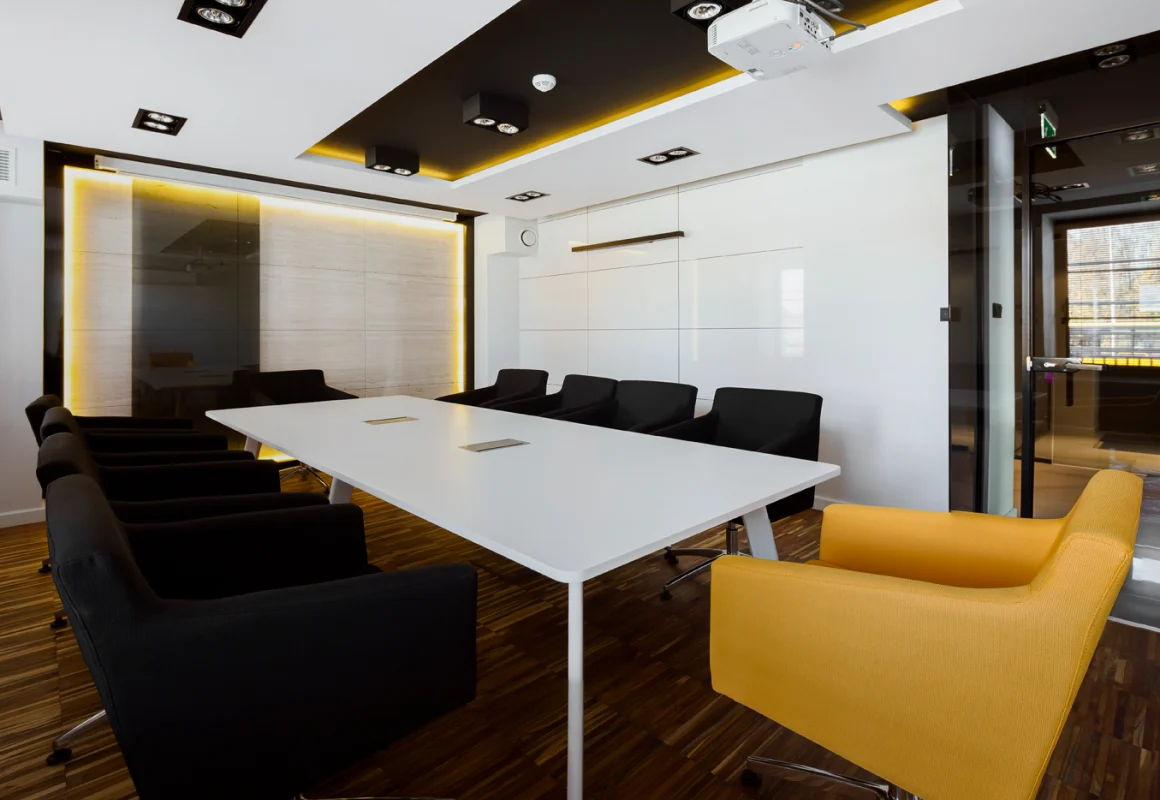
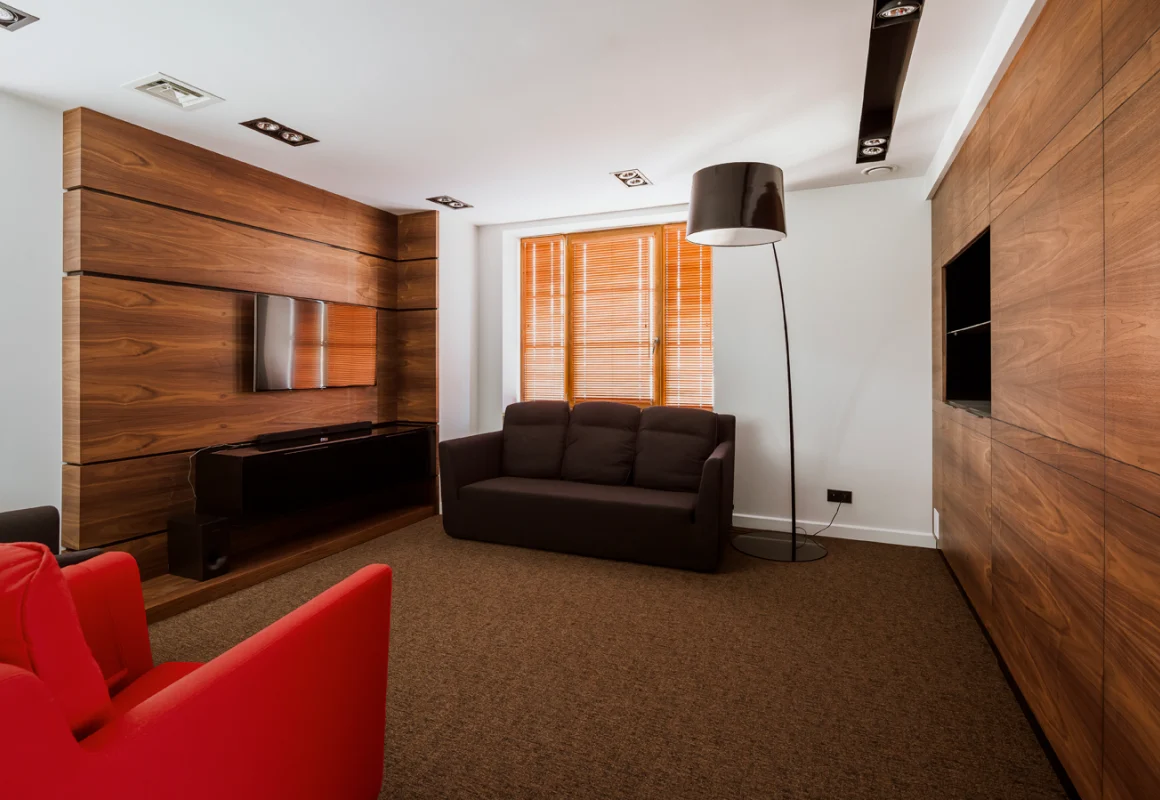
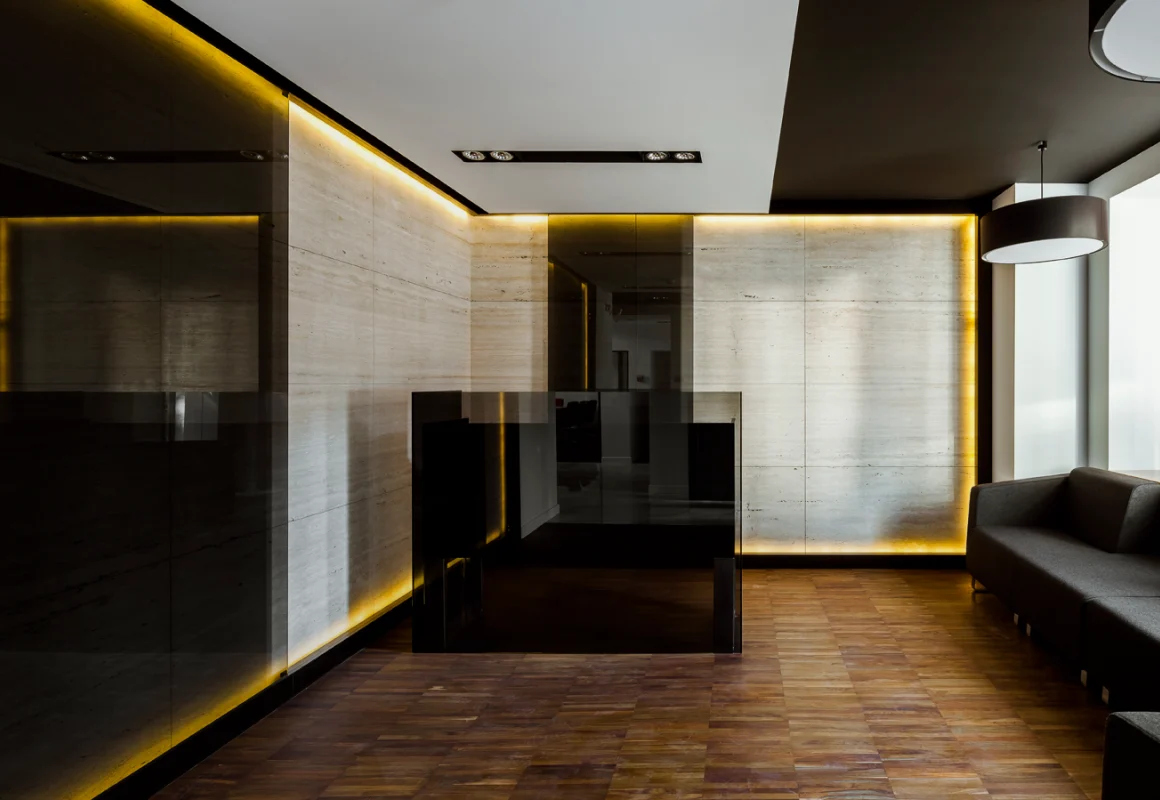
450 m2
The goal of the WS Capital project was to implement the investment in a comprehensive Design&Build system. This meant full responsibility of the contractor for the design and construction process, ensuring consistency and efficiency at every stage.
Project realization in the Design&Build system.
As a result of the project implementation in the Design&Build system for WS Capital, a space with a distinctive character was created, characterized by the use of dark wood, strong colors, and energetic accents of red and yellow. The final result reflected the client’s vision and provided a unique, aesthetic, and functional environment.
Our services:
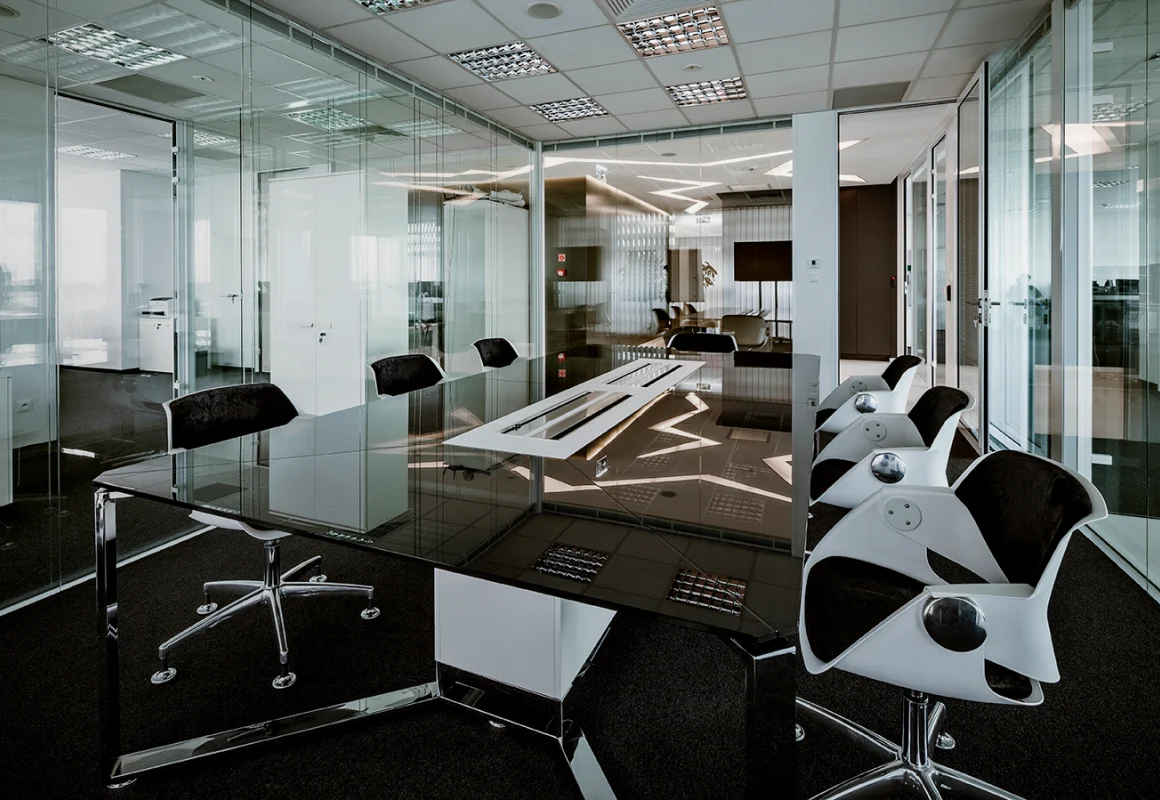
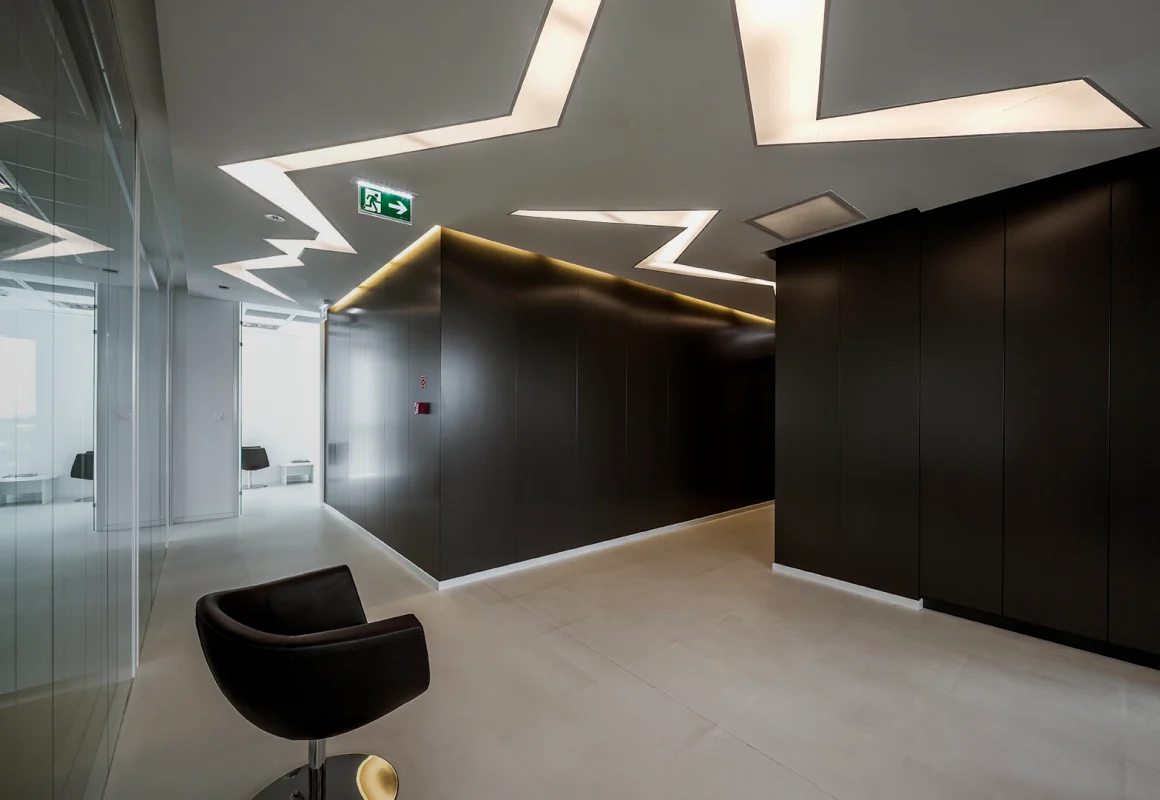
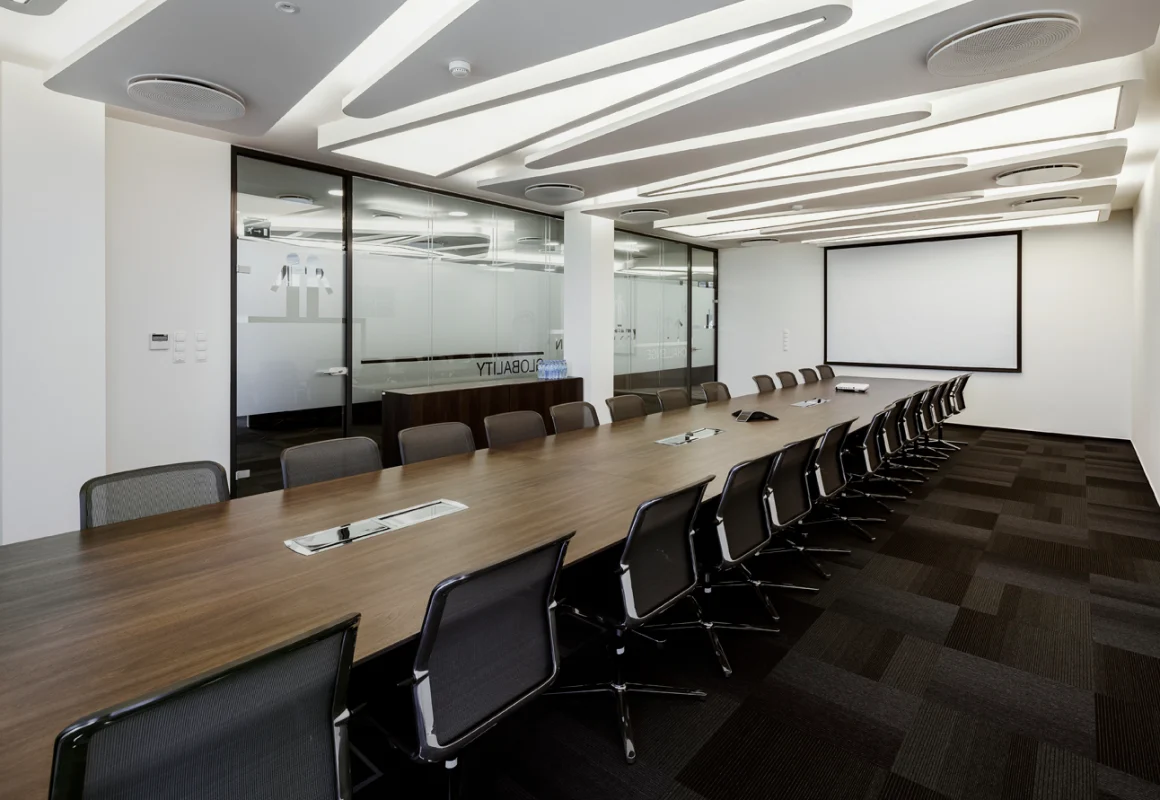
600 m2
The goal of the architectural project for Energy Trading is to create a multi-discipline executive project that precisely reflects the investment assumptions and ensures compliance with applicable standards and regulations. The project assumes comprehensive execution, including the coordination of all disciplines to efficiently implement the investment from the concept phase to the final commissioning of the facility.
The result of the project is consistent, functional, and fully coordinated executive documentation, enabling efficient investment implementation without delays and inter-branch collisions. The final result is a modern and technologically sound infrastructure, ready for safe operation by Energy Trading.
Our services:
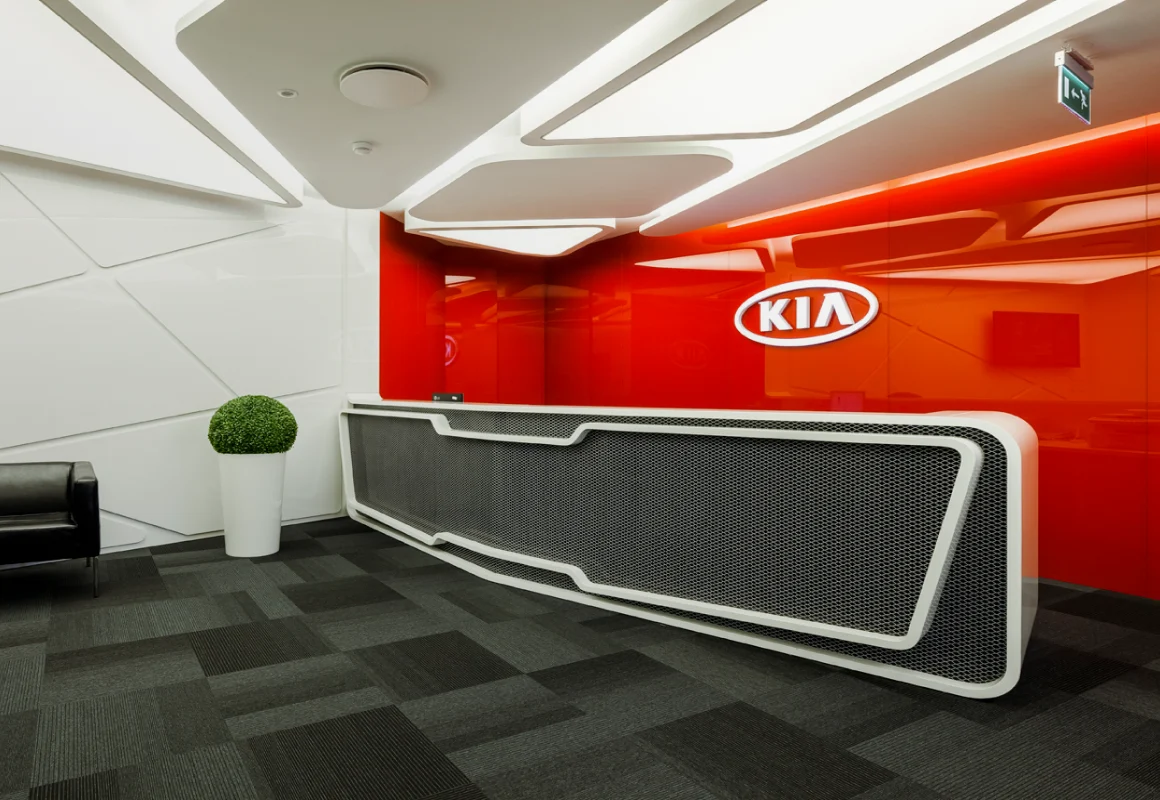
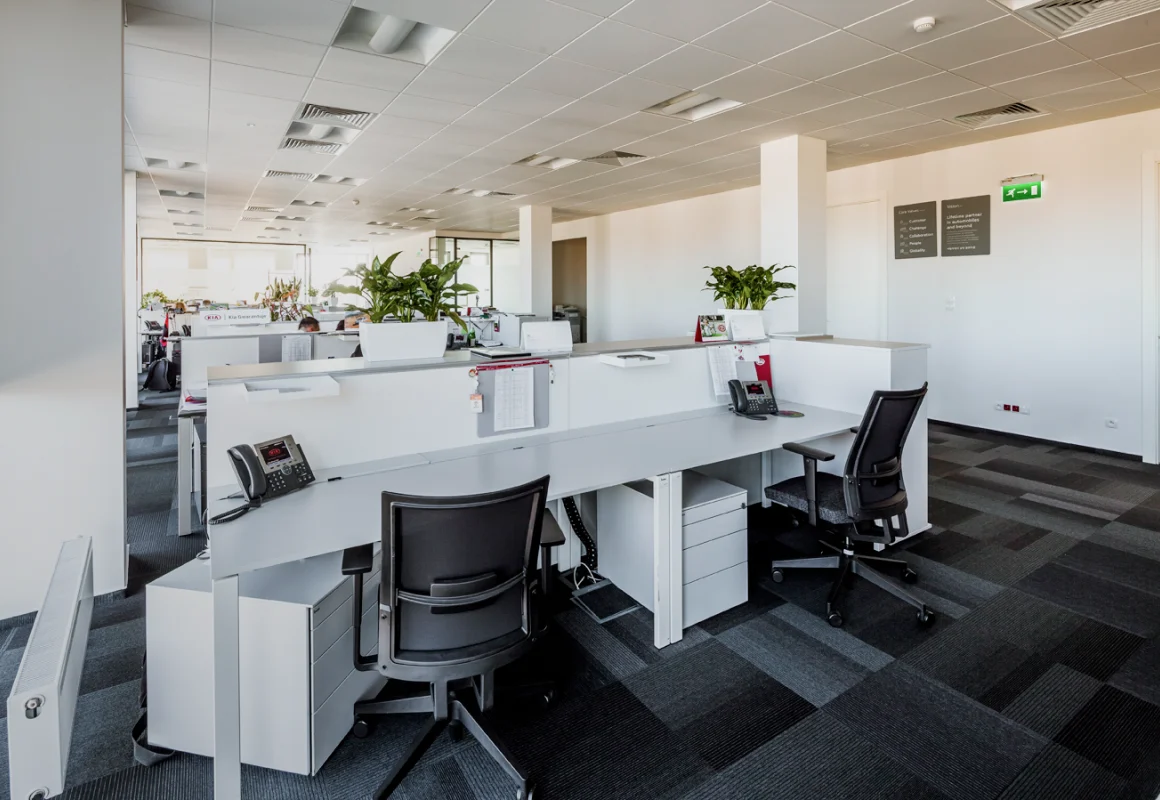
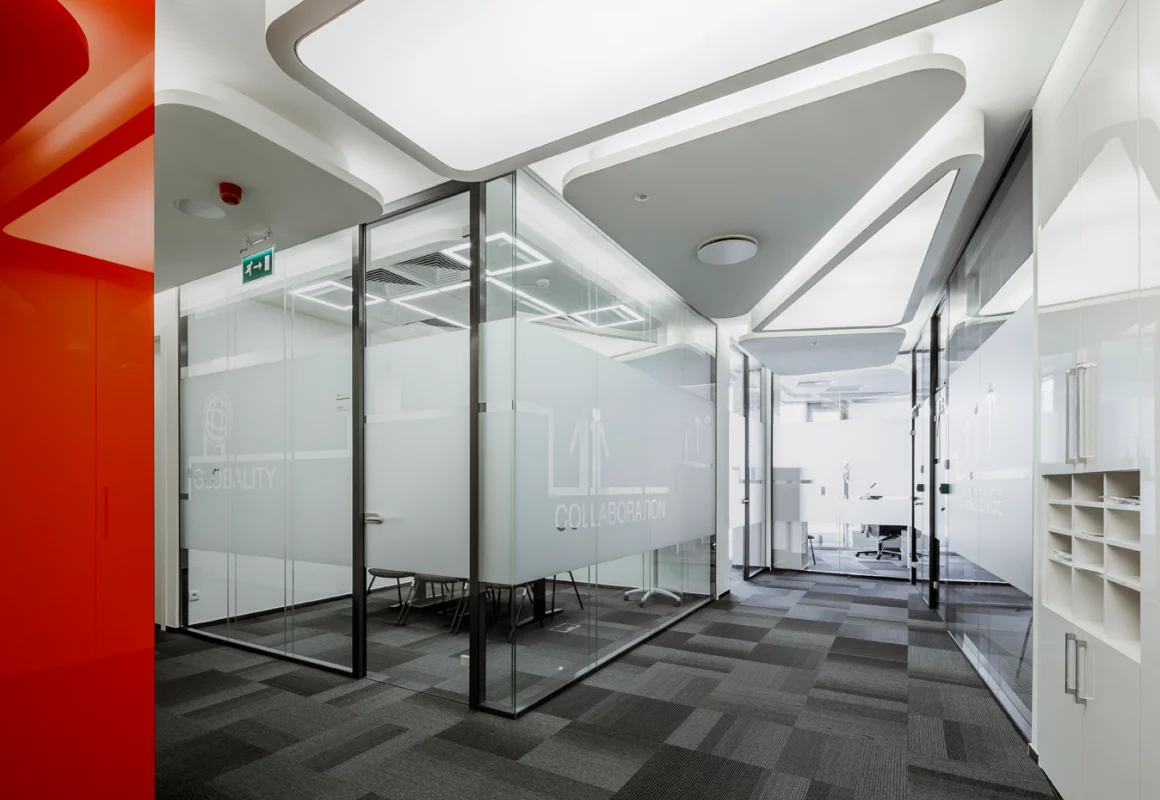
3500 m2
The goal of the architectural project for KIA is to perform comprehensive finishing works, including internal installations and general construction works. The project aims to ensure full functionality and aesthetics of the space in accordance with the investor's requirements and applicable building standards.
Our services:
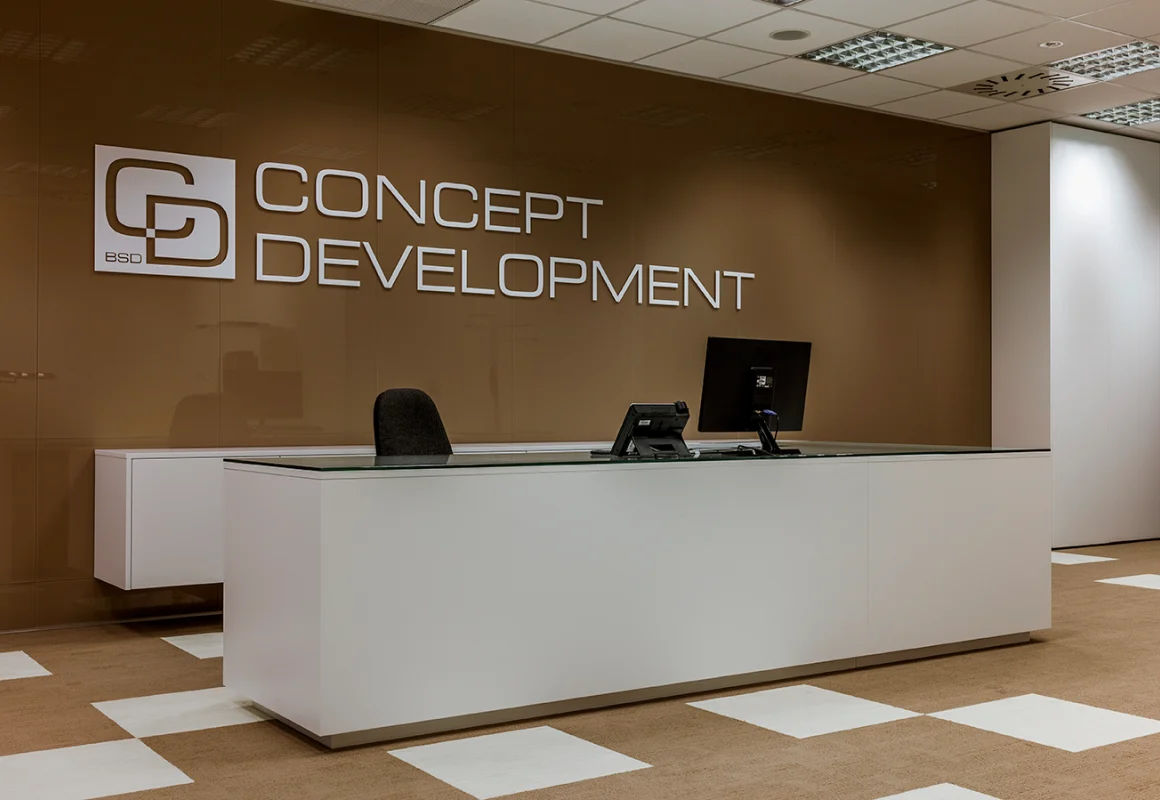
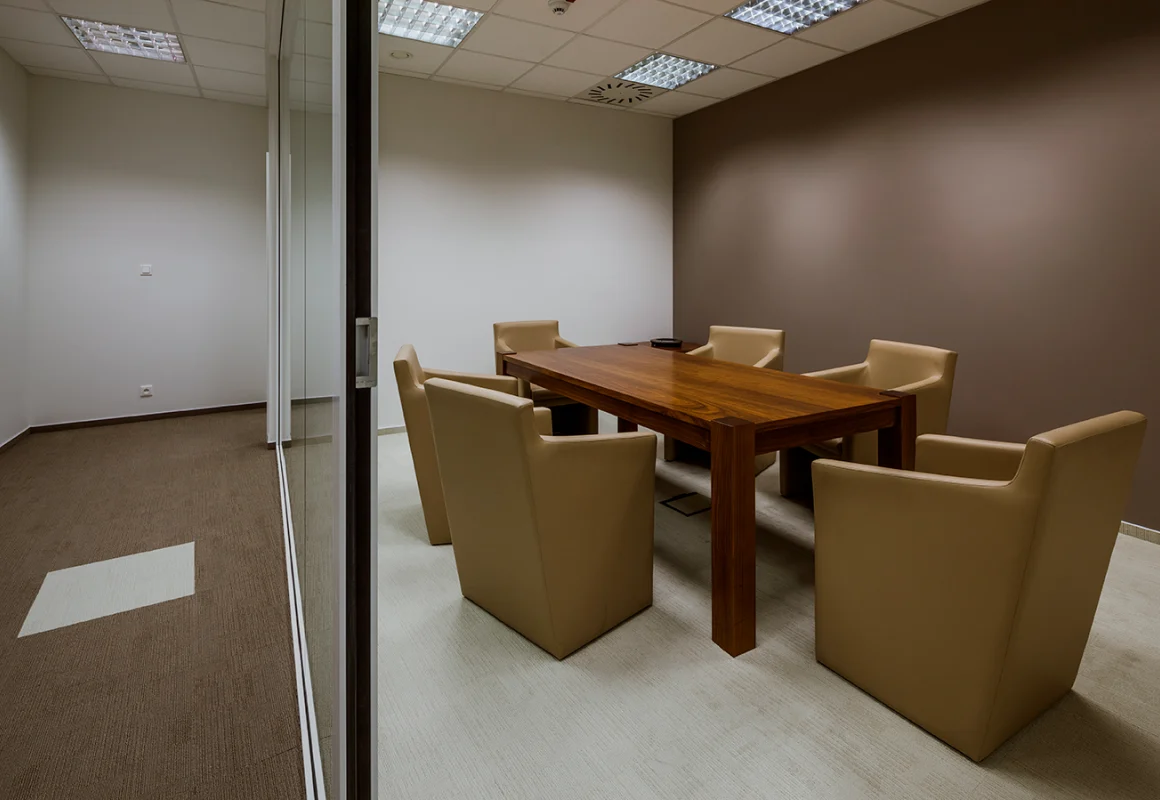
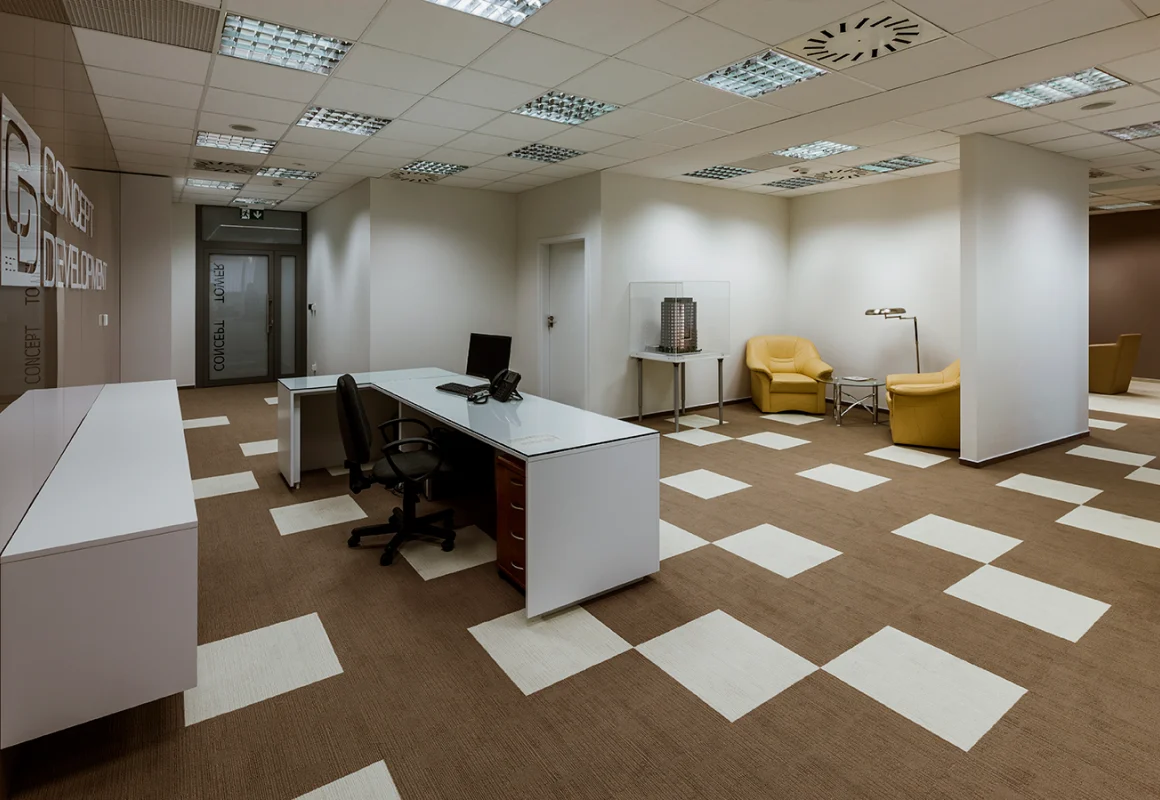
450 m2
For Concept Development, the project was implemented in the Design&Build model – comprehensively, from concept to key. One consistent vision, one team, one responsible execution – without chaos and unnecessary intermediaries.
Project realization in the Design&Build system.
Well-thought-out architecture that harmoniously combines function with aesthetics. The investment was carried out efficiently, in accordance with time and budget assumptions – without compromising quality.
Our services:
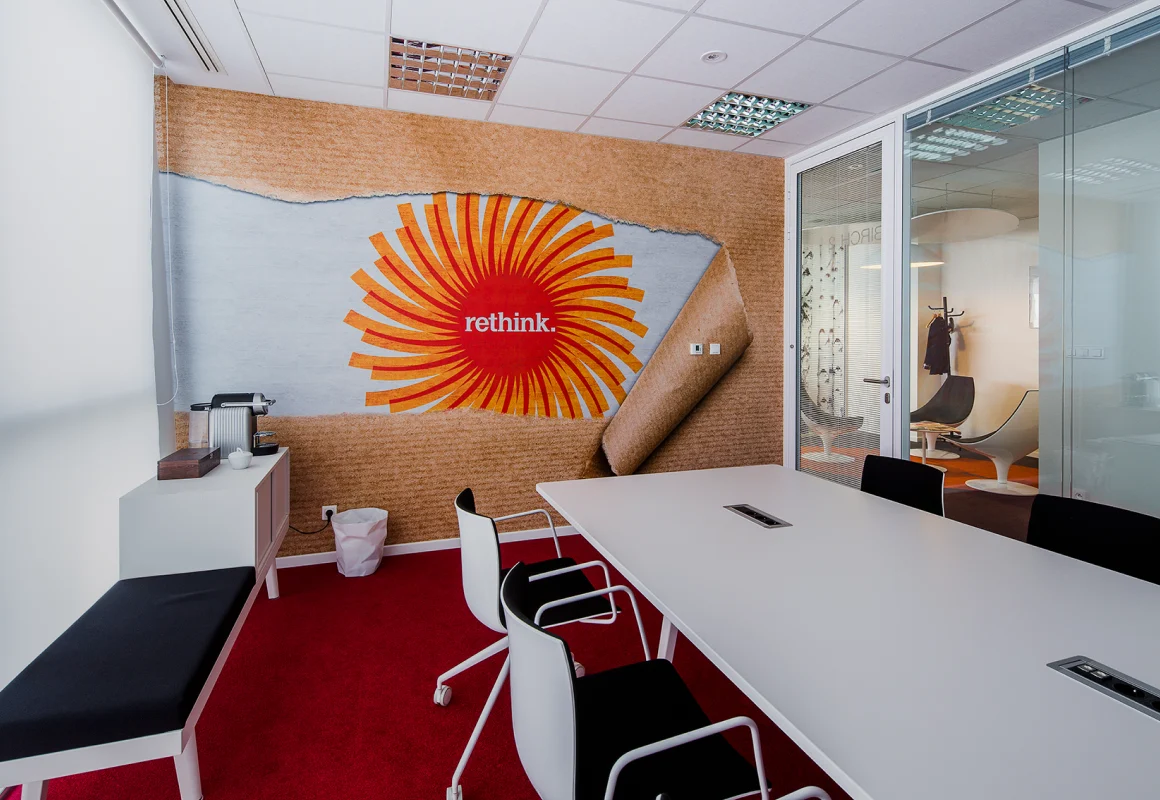
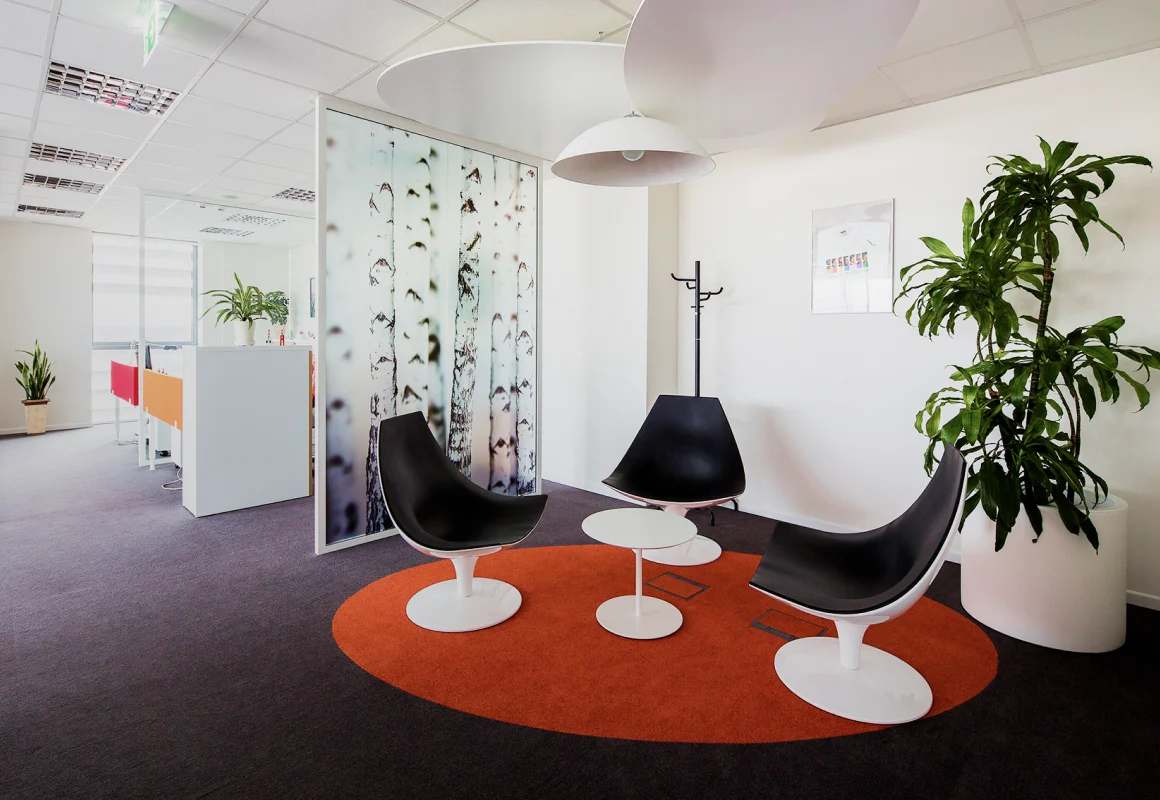
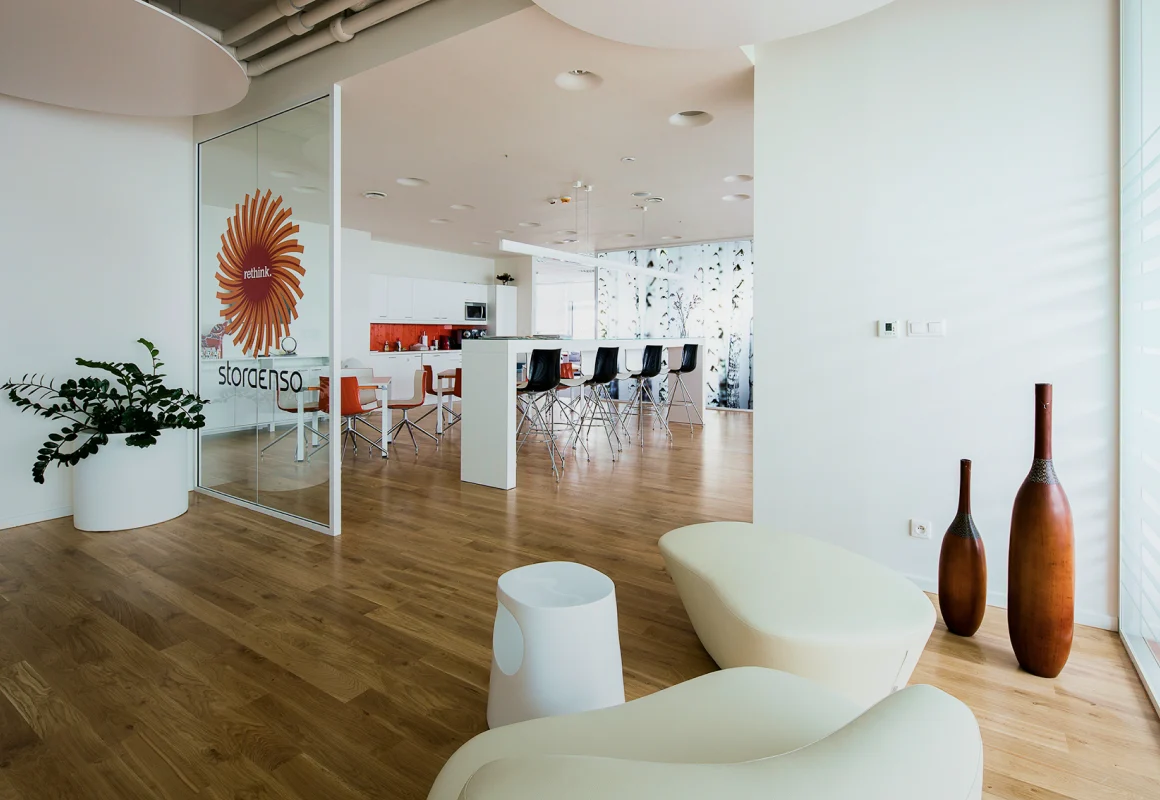
1000 m2
The goal of the architectural realization for Stora Enso was the comprehensive adaptation of the office space to the client's needs, including construction works, electrical and telecommunications installations, and sanitary installations. The project assumed the creation of a modern and functional work environment that meets the highest standards of quality and ergonomics.
The result of the realization is a modern, aesthetic, and fully functional office space that promotes effective work and user comfort. Thanks to the coherent combination of technical and architectural solutions, the Stora Enso office has gained a prestigious character and high quality of execution.
Our services:
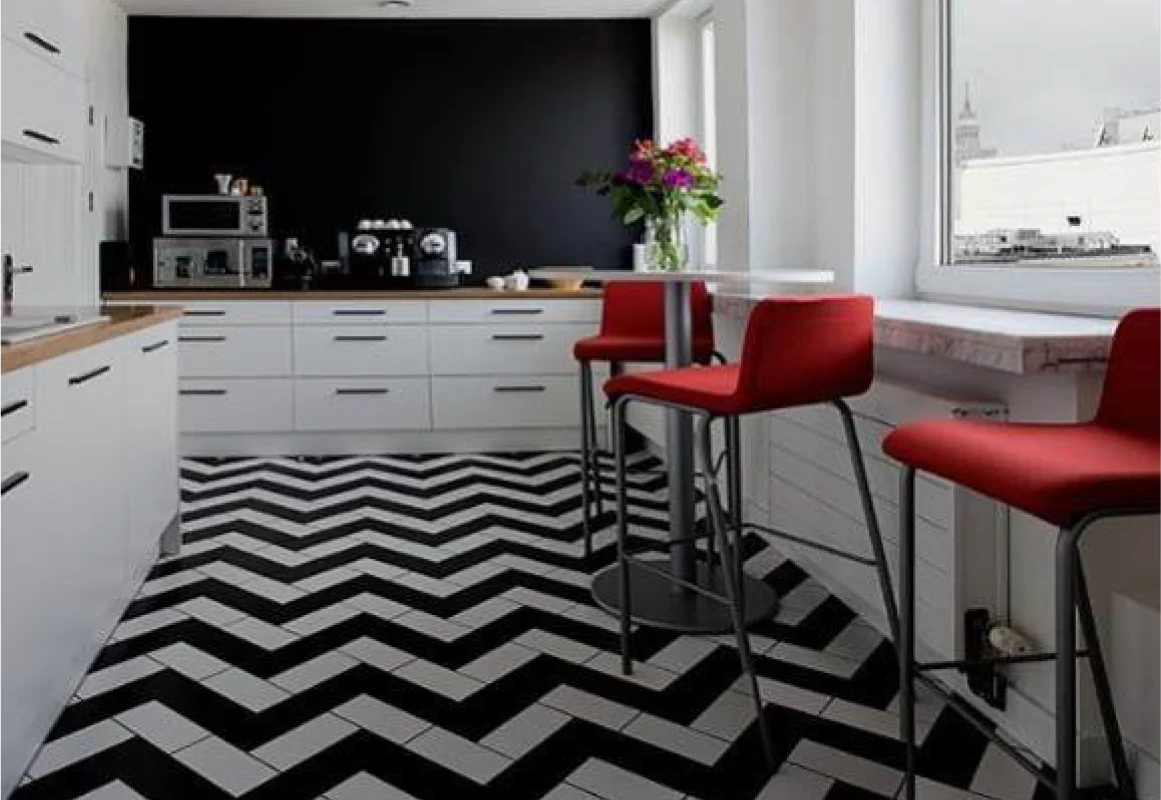
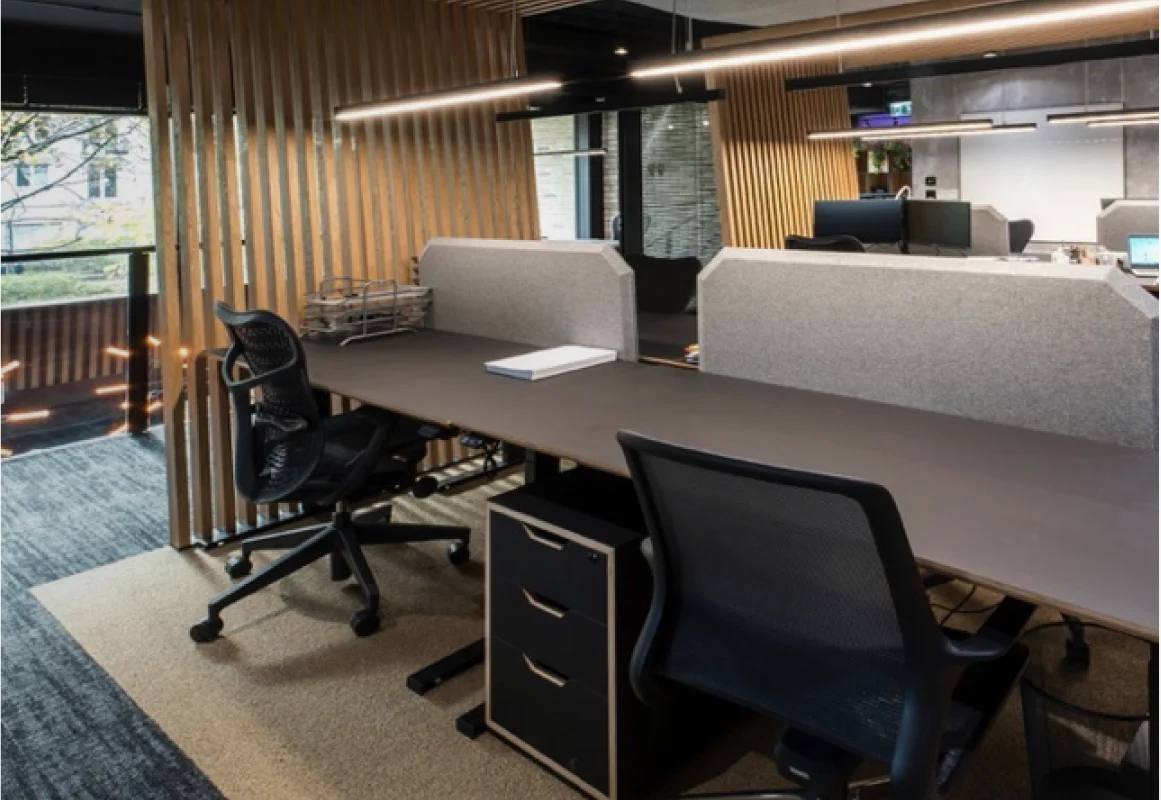
2100 m2
Finishing works for Moët Hennessy, including both installations and general construction works, have been completed. They aimed to prepare the space for use in accordance with the high standards required by the brand.
Finishing works in the scope of installations and general construction works.
Our services:

Working with Plan B was a pure pleasure from start to finish. Professionalism, commitment, and creative approach to the project exceeded our wildest expectations. The final result? An office space that impresses both us and our clients.
Piotr Wawrysiuk
Psi Bufet

The Plan B Fitouts team are true masters of their craft. Thanks to their vision and expertise, our office has become a place where innovation meets work comfort. We recommend them to anyone looking for unique and functional interior solutions.
TVN

From the first consultation to the final handover of the project, Plan B Fitouts demonstrated exceptional attention to detail and understanding of our needs. Their ability to transform our vision into a real, spacious, and stylish work environment was impressive. We definitely recommend their services.
Piotr Gierałtowski
Gierałtowski & Partnerzy
Our team will propose solutions that best suit your business space.
If the first proposal doesn’t fully meet your expectations, we’ll suggest an effective Plan B!
Contact