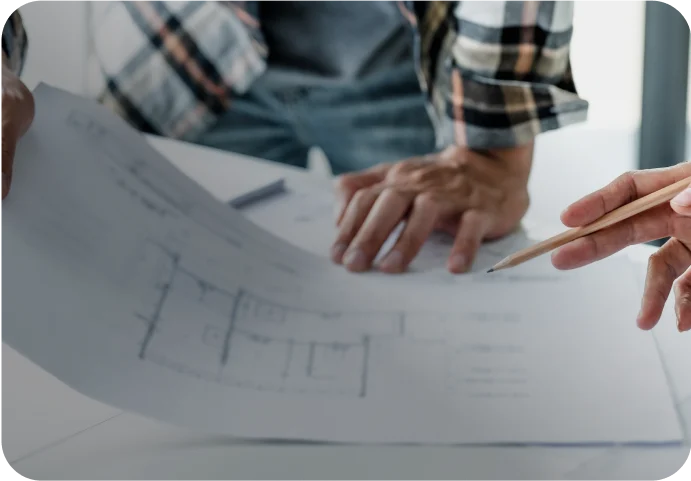

The design process starts with an initial meeting and needs analysis. Then, we move to the conceptual stage, which includes preliminary designs and visualizations.
After the concept is accepted, we proceed to detailed design and material selection. The entire process, from concept to project finalization, typically lasts from 3 to 6 months, depending on the project’s scale and complexity.